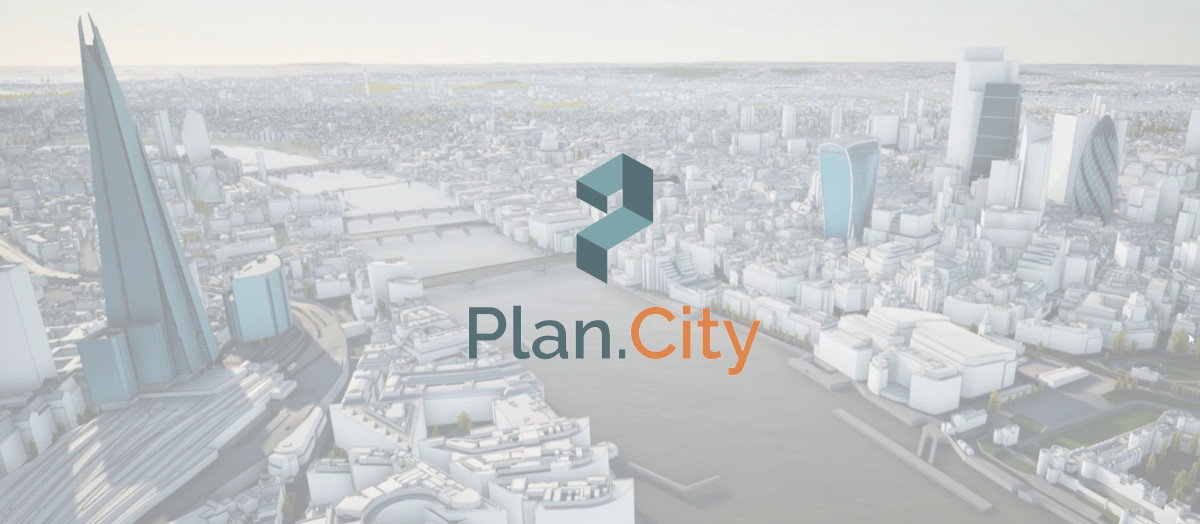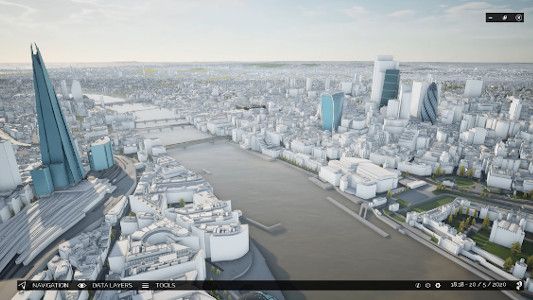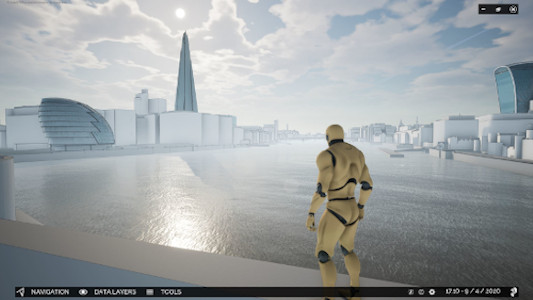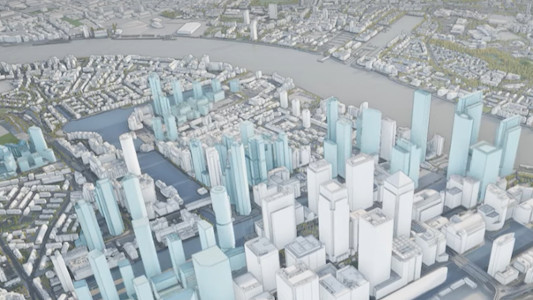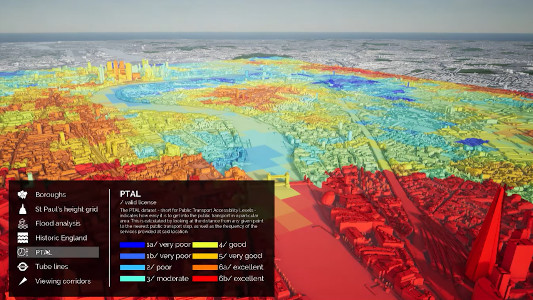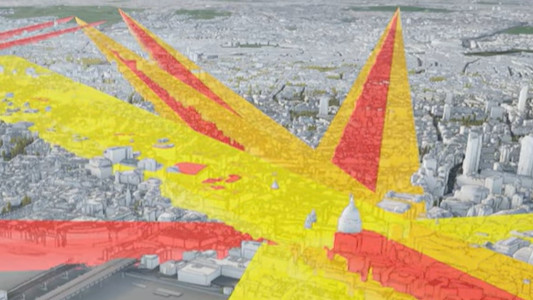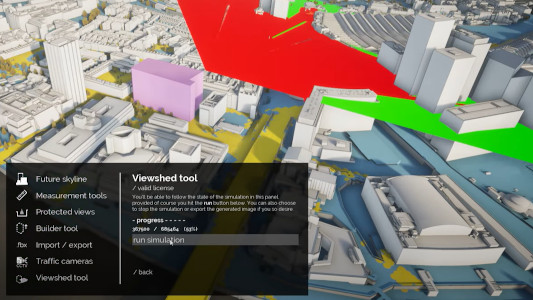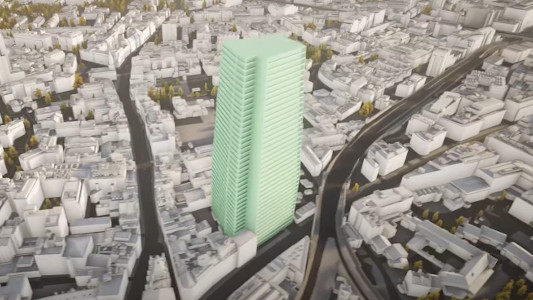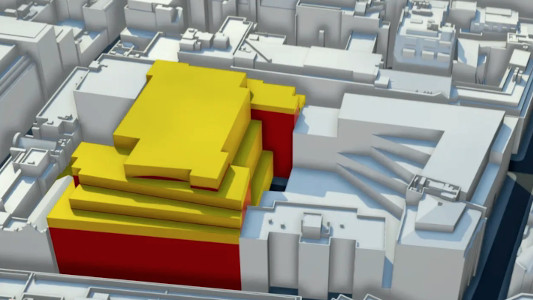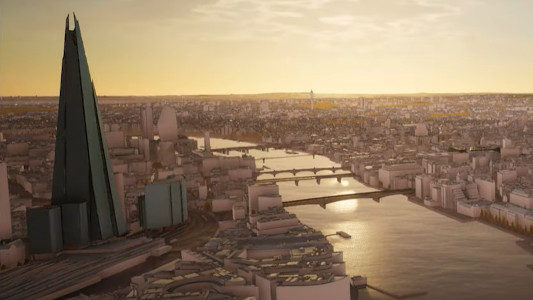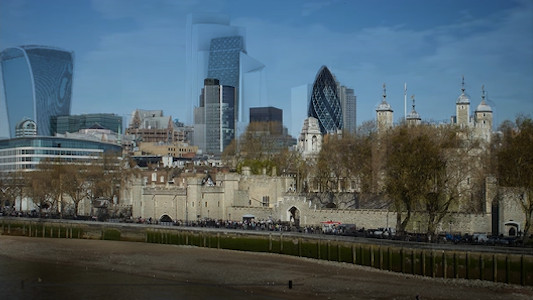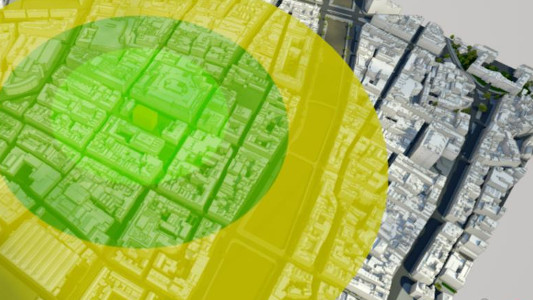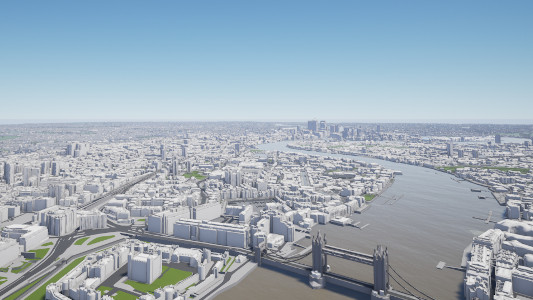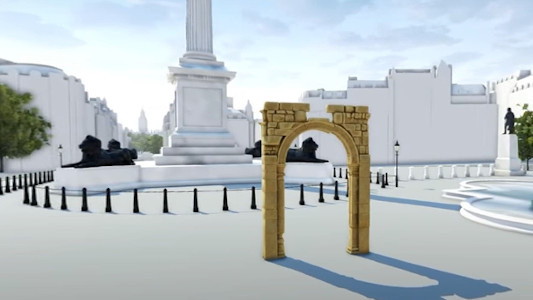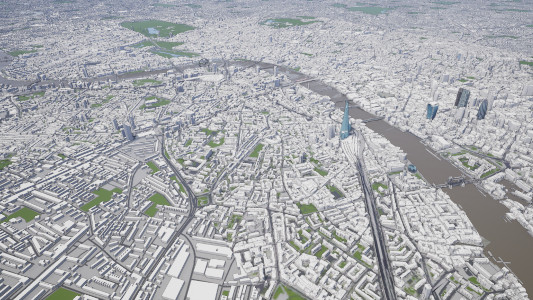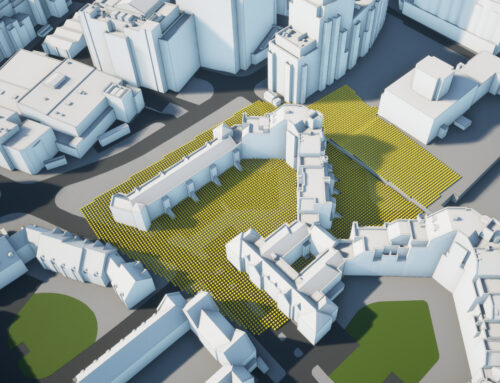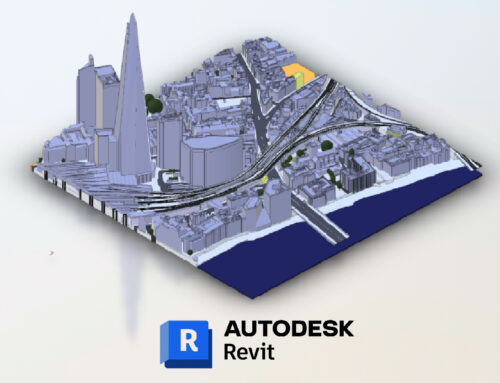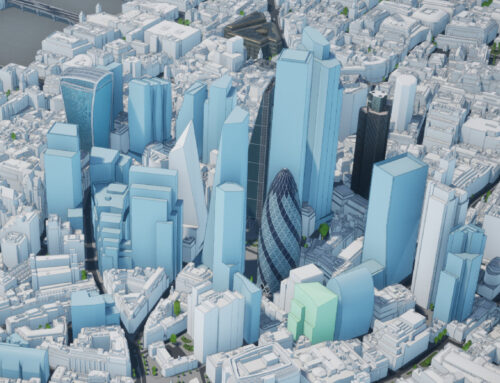After 18 months in development and 2 weeks of Beta testing, our Plan.City urban planning app is finally released. It marries large & detailed 3D city model datasets with the power of Unreal Engine 4. We use this game engine as a physics engine and used its capabilities to create a set of site evaluation & presentation tools. The app is aimed at Architects and Urban Planners but will also be useful for any construction-related business.
The app is launched by release of version 1.0 of Plan.City: London to our existing 3D London Data subscribers today. Our roadmap is to follow with Plan.City 1.1 & Dublin and Birmingham versions by the middle of September 2020.
View City Model and Plan Developments in Urban Context
Plan.City is a combination of a High detail city model and powerful game engine. Its aim is to assist our AEC and Planning customers in their day to day operations – hence the focus on city planning and city exploitation tools. Architects, Developers and City Planners can rapidly evaluate development site, visualise and evaluate proposed designs and check compatibility with local planning restrictions and bylaws. Designed to be a stable, expandable platform, Plan.City shows is capable of working with large 3D city models datasets.
Tools and Data for better City planning
From simple time and date settings to using quick and precise ViewShed tool, Plan.City users can rapidly evaluate a site and its development potential. Build a maximum building envelope using 3D Builder Tool or import variations of your ready-made design. See exactly points in the city which will be affected by the new development. Which facades and paths will be affected by new shadows. What will be the views like from the property once completed or x years after completion. How will it affect views from neighbouring properties and how much construction will be happening in the neighbourhood. Check the potential against a variety of 3rd party city data or even check the area using connected traffic cameras.
Create 3D presentations and impressive images in Real Time
Communicate your design ideas, highlight issues and create ready-to-use imagery with ease. Import your proposed developments in FBX format. Create high resolution renders with one click. Presentation mode lets users save camera positions as slides and Present their work to stakeholders in full screen with smooth transitions, freedom to move and UI turned off. Combine Plan.City with any 3rd party desktop recording software to create animations in real time.
Plan.City Pro for AccuCities 3D London Data Subscribers
Pro version of Plan.City is part of AccuCities 3D London subscription. Subscription package includes 60 square kilometers of London 3D model in CAD format, cyclical updates, upgrades and enlargements of the 3D London dataset + Plan.City front end as well as back end. Customers can create their own tools, create and import database overlays, import large custom 3D models and fully customise and build upon the Plan.City app.
Plan.City Standard available soon.
Plan.City Standard will offer many of the advantages of using large 3D London model and planning tools without the need to subscribe to AccuCities 3D London dataset. Developed to allow small and mid-size clients to do more for their clients or when bidding for flagship projects. One-off, site-specific version of our app has also been used for bids by Construction companies and media agencies for content creation. Contact us for examples.
Plan.City Trial available now.
Try a fully working demo of Plan.City with Plan.City Trial. Fully working Windows app limited to 30 days and set to be working on a 1 square kilometer tile TQ3280. Trial app offers the way of testing and reviewing all tools and datasets. Limited to existing AccuCities customers and invited innovators. Interested? Please contact us to request an invite.
Plan.City Options and Fees
Plan.City Standard is designed for clients requiring the app for a specific site. Plan.City Pro includes fully editable app & 60 km sq London CAD data in Tiles.

