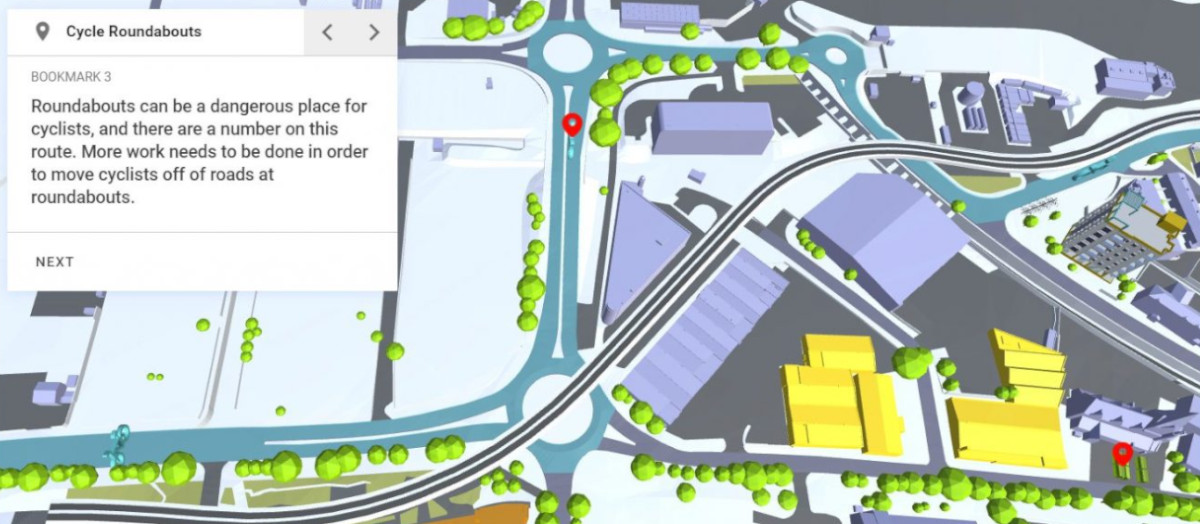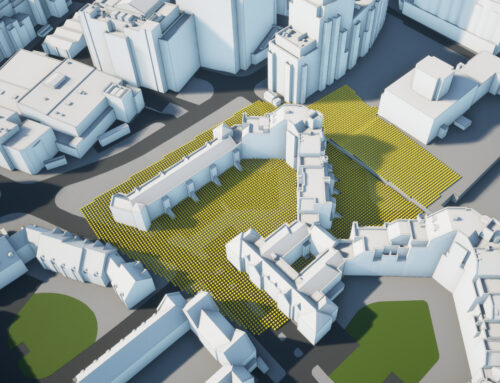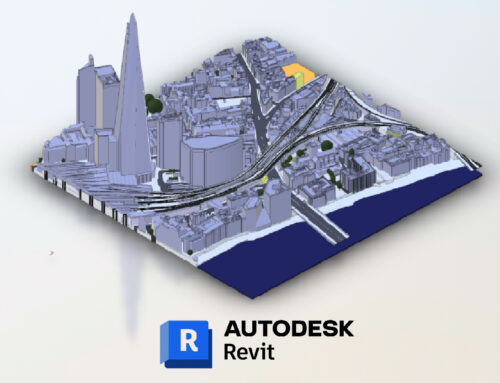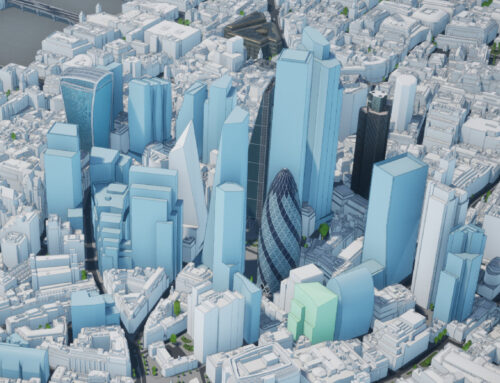3D Repo, the London-based cloud collaboration platform, has developed a browser-accessible community planning portal Planbase. In this #Plantech show-and-tell presentation (see video below to watch), 3D repo introduce this portal to planning professional in advance to its release to public. This pilot project used AccuCities 3D London model for context, background and terrain models.

3D Repo – Cloud-based collaboration platform
3DRepo is an Open Source collaboration platform. It uses patent pending tech to display 3D models in a browser and state-of-the-art model compression systems. Participating in the Mayor of London’s Civic Innovation Challenge focused on democratising the planning process they developed Planbase.
Planbase – Community Engagement Platform
This portal has been developed under the Civic Innovation Challenge. One of the themes in 2020 is ‘democratising planning’ and winners 3D Repo are the Mayor’s chosen SME to take this challenge forward. 3D Repo ilustrated how they could join up their existing technology with 4D construction process but also how they could use 3D as an effective communication tool.
“Supporting this project by supplying our 3D city models gave us the chance to be part of this innovative (albeit fictional) project supported by local authority and Mayor of London.” says Sandor Petroczi from AccuCities. “We work almost exclusively with planners, consultants and architects. We know that despite the perceived dichotomy our customers and partners are keen to submit compliant, viable developments that took into account valuable local knowledge from public consultations. I think that the democratisation of the planning process is fully supported by the industry – we all want to build cities where people are happy to live in.”
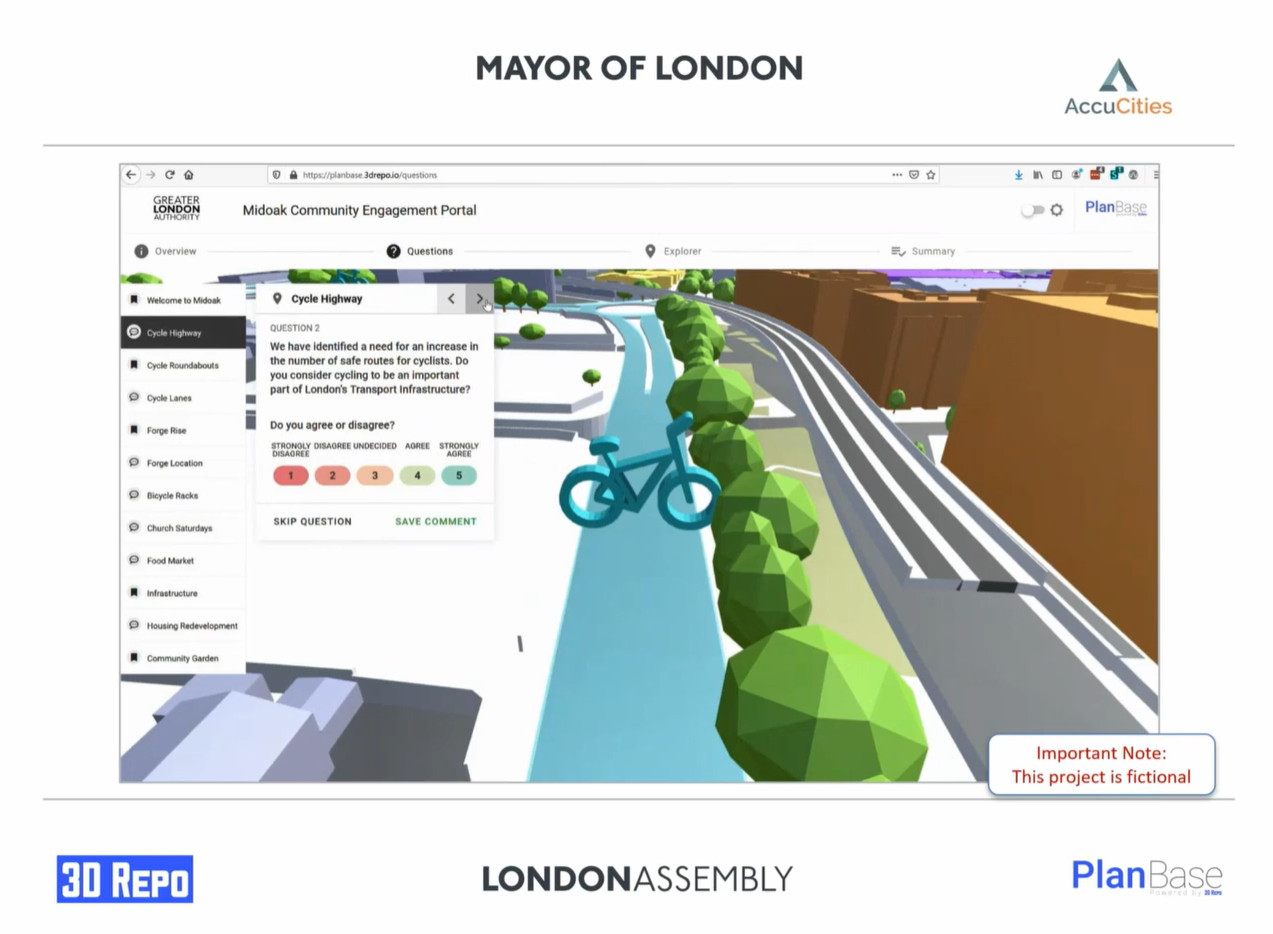
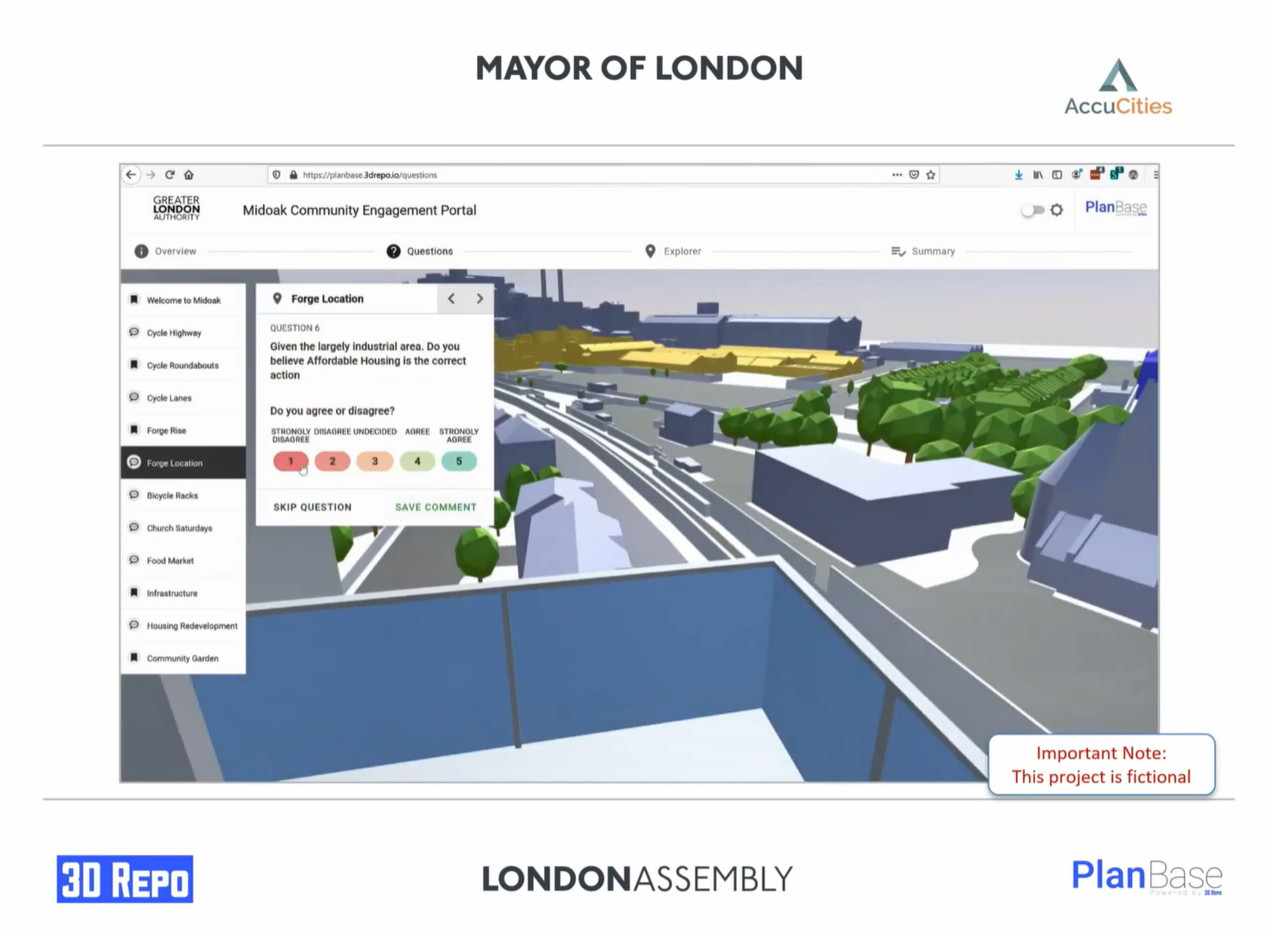
Public participation online or in person
“Members of public will be able to access the portal via their web browser or even in person, thanks to our partnership with Mission Room.” says Matthew Osment from 3D Repo “Visual Consultations – public engagements where 3D Models are used instead of 2D maps, renders or animations – can hugely help to improve the planning process. Planbase takes the user through planned changes and prompts the user to reply by scoring a project, voicing their opinions but also enable them to go to for example their balcony and see how their view will change. These are the issues people care about and it is planning industry responsibility to design and build schemes that will enhance and serve its neighbourhood.”
3D Models for Planning in 5 working days
High Detail Level 3 models are the most suitable models for planning. AccuCities use the latest aerial imagery available to manually capture custom 3D models for over 160 customers. Custom 3D CAD model measuring 0.1 km2 (cca 330 x 300 meters / 1000 x 1000 feet) is delivered in 5 working days for £500 + VAT. Get a free, no obligation Quote here.
AccuCities is the specialist supplier of 3D models for planning. Our 3D modelling service now covers 98.5% of United Kingdom. Our simple pricing structure and Online Quoting Tool streamline the process of ordering 3D models for planning. Make sure to download 1,000 x 1,000 meters London sample tile. Samples for Dublin, Birmingham, Bristol and Cardiff are also available here.
Get the latest Planbase News
3D Repo post updates on the project development on their Blog. You can also get more updates on the project by following AccuCities on LinkedIn.
Special thank you to Peter Kemp and Natalie Wells from Greater London Authority and RTPI London for organising and running this presentation as part of their #Plantalk series. You can follow #Plantalk on YouTube.
PDF Version: 3D London model in Planbase 3D Repo

