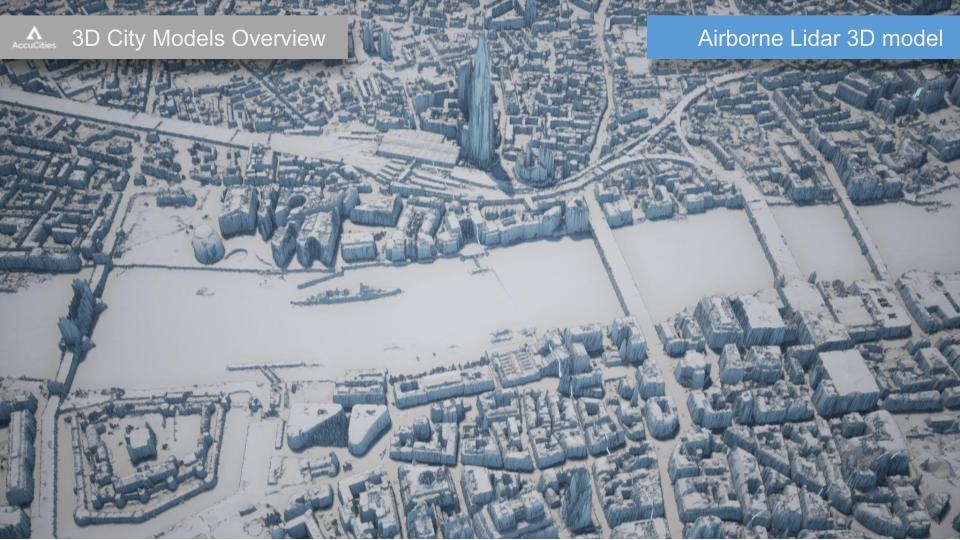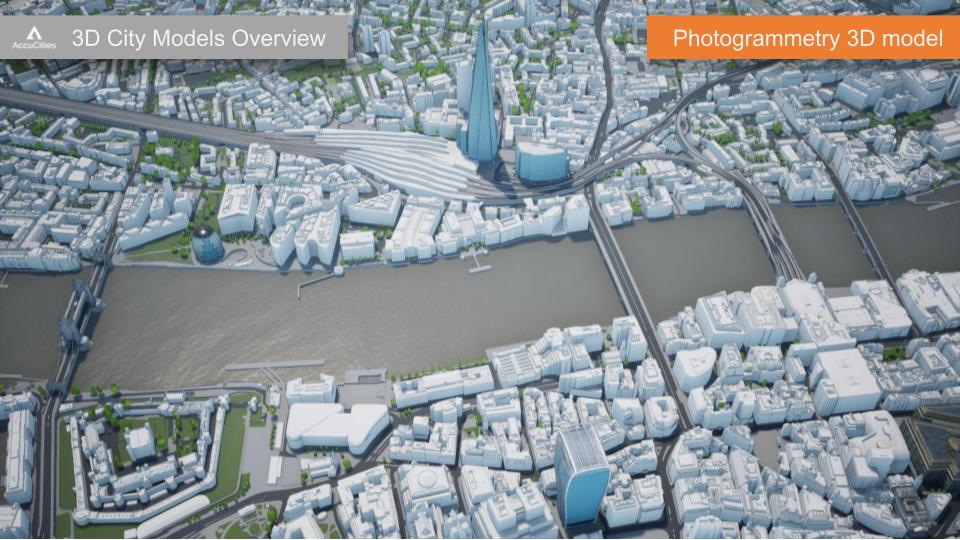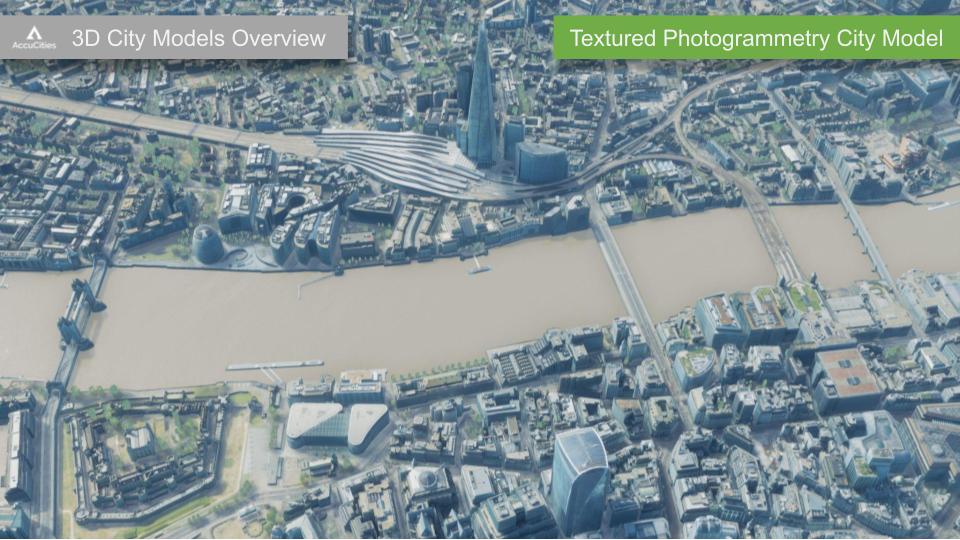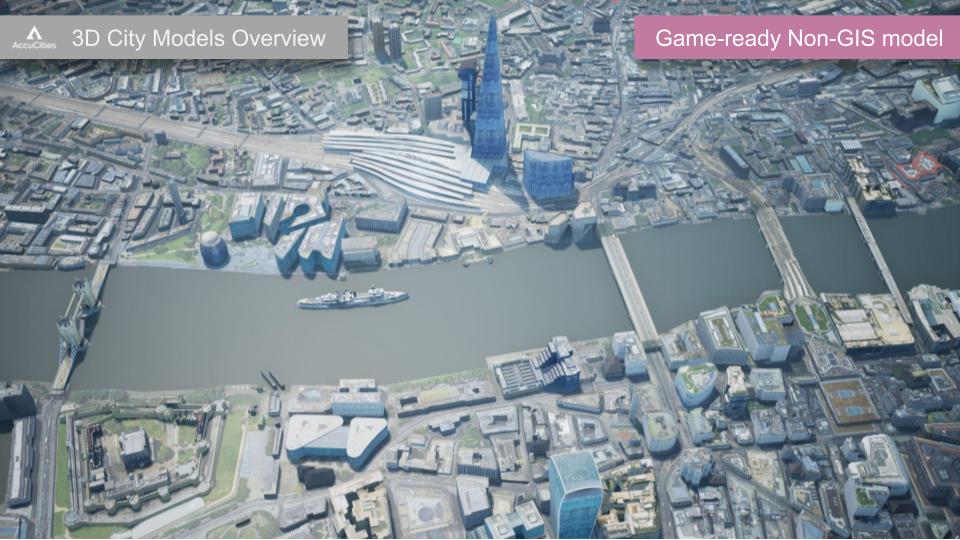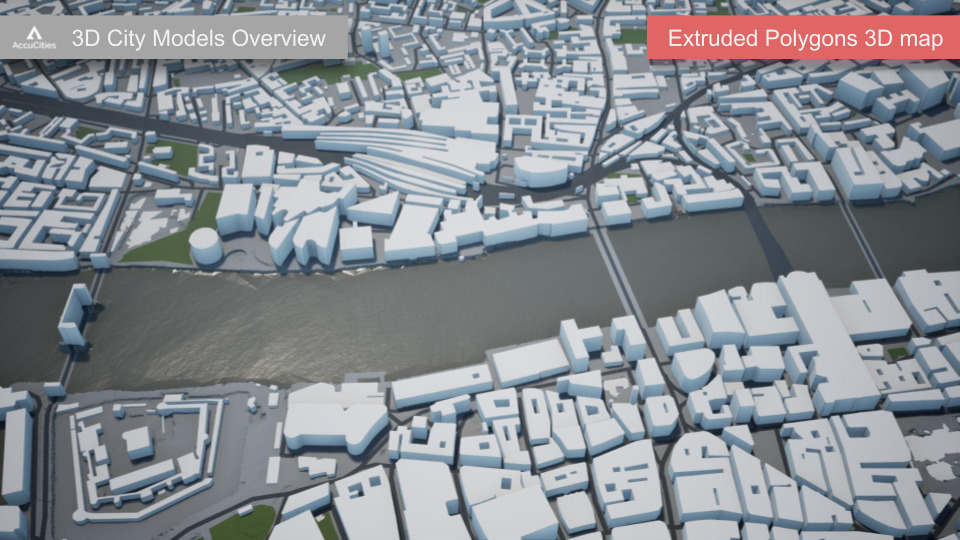Overview of 3D city models for architects
5 different city models – main differences & case studies
What we will look at in this seminar is a direct comparison of 5 different 3D city models. We have overlaid a render of each so we can compare and contrast the accuracy and level of detail for each. In the second part, we will look at real-world case studies of their use, especially in the context of Sustainable architecture and construction. We will consider the suitability of each type of city model and highlight applications where free or inexpensive models might be sufficient. To quantify the findings of this comparison, we will score models on a number of variables.

Watch on RIBA CPD to earn CPD points
Fully accredited part of RIBA Core Curriculum
This material is a fully accredited RIBA CPD video and forms a part of the ribacpd.com digital CPD mix of RIBA-approved CPD material. The seminar is listed under “Places, planning and communities” and “Design, construction and technology”. As this is an introductory overview of 3D city models in architecture, the knowledge level is General Awareness.
Watch this CPD video on ribacpd.com: Overview of 3D city models for Architects.
Compared 3D city models
We have compared top 5 city models for architects
This seminar will compare these 5 types of 3D city models. To have a direct comparison, we have overlaid a render of each so we can compare and contrast the accuracy and level of detail for each.
- Extruded Buildings footprint Polygons 3D map – This is easy to obtain dataset and possibly the simplest form of a 3D city model. It’s excellent for background models and wide area city visualisations on a budget.
- Airborne Lidar model – A much more accurate and detailed model, however it’s quite a messy and unseparated Digital Surface model dataset.
- Aerial photogrammetry – City model made with clean geometry with a high level of detail, up to 15 cm accurate. This does come at a cost.
- Textured photogrammetry model – Textures applied onto clean geometry, an accurate city model with high visual fidelity. Might be cost prohibitive and currently only available for London.
- Game-ready model – Not made for architecture or urban planning but very affordable with a surprising level of detail on landmark buildings.
Overview of 3D city models free seminar
Not an architect? Watch for free here.
The term “3D model” is an overarching term covering everything from simple extruded map polygons models all the way to custom-made millimeter-accuracy 3D scans. The 3D models vary greatly in terms of their accuracy, level of detail, recency and usability, as well as in terms of their costs, delivery time and its file format. Learn about the suitability of each type of city model for architects.
Overview of 3D City Models for Architects
Video Transcript
Read a full video transcript or an abstract of the 5 different city models characteristics and case studies.
Download Overview of 3D city models for architects Transcript.
Download Overview of 3D city models for architects Abstract.
Top Architects use AccuCities 3D City Models




