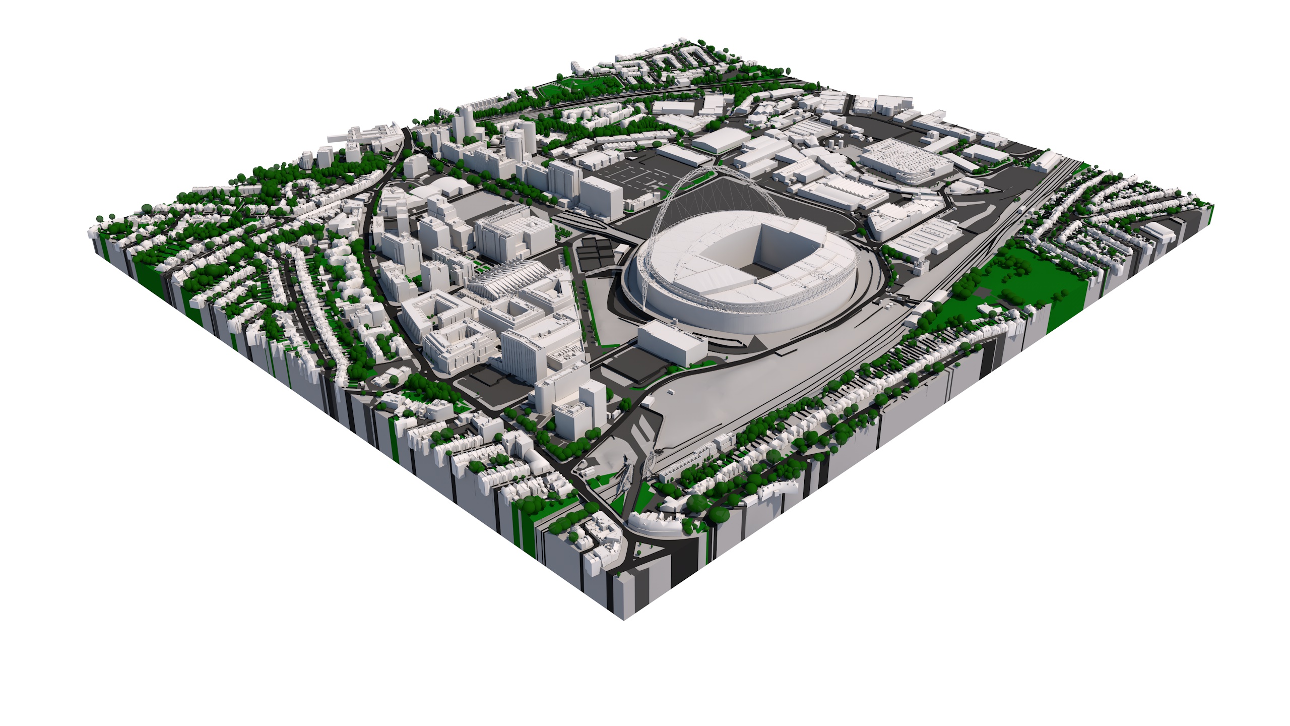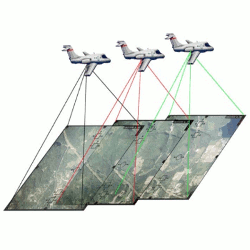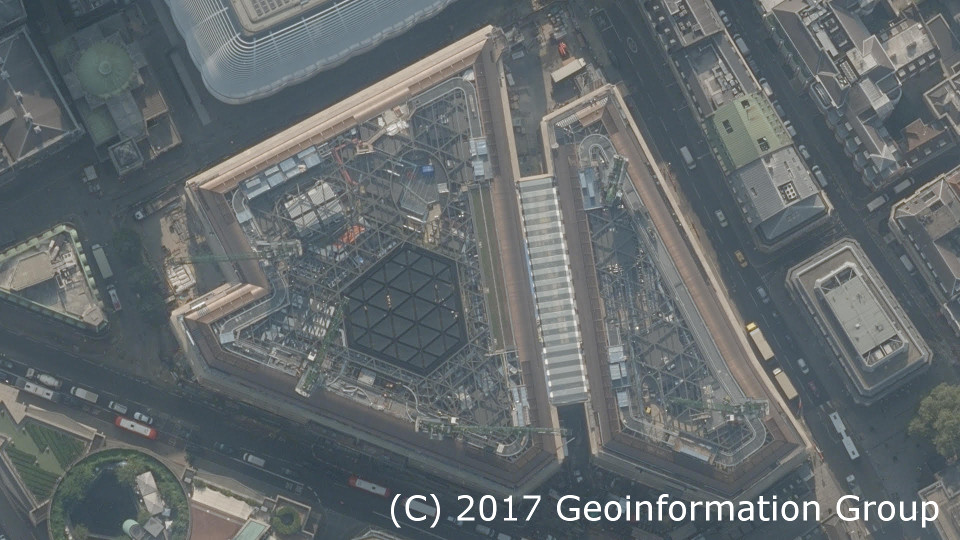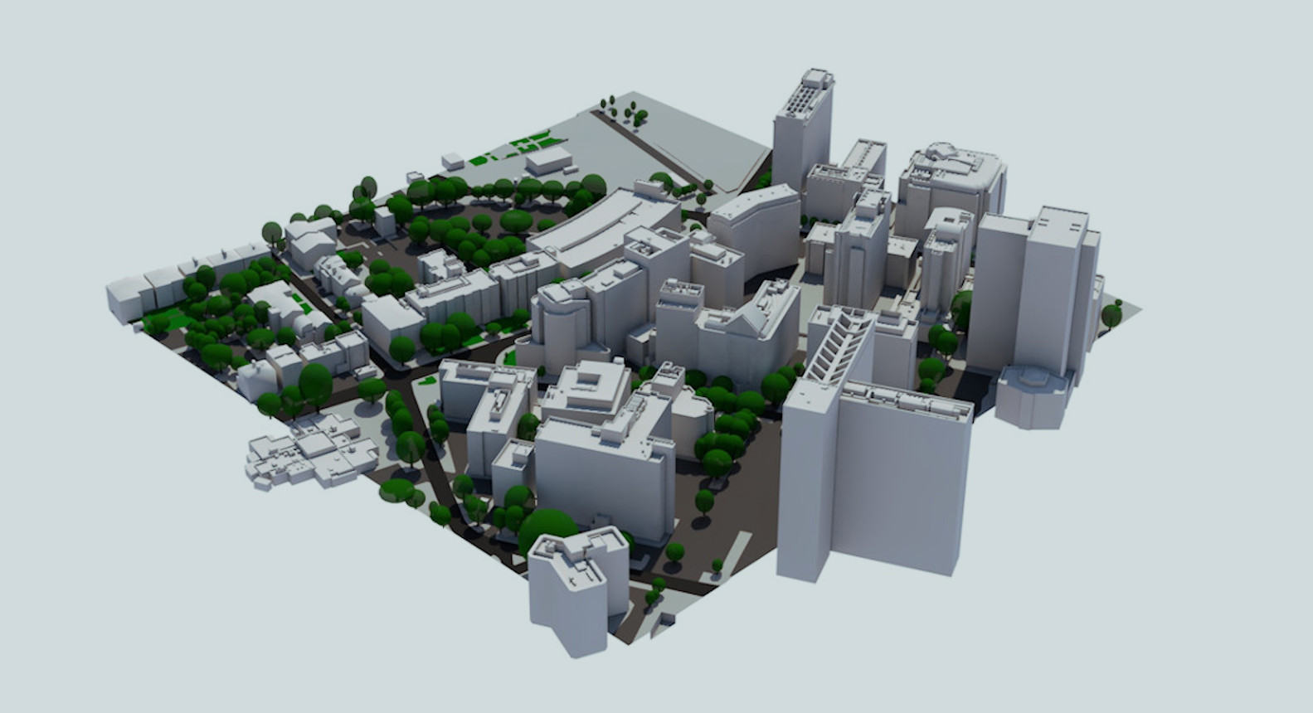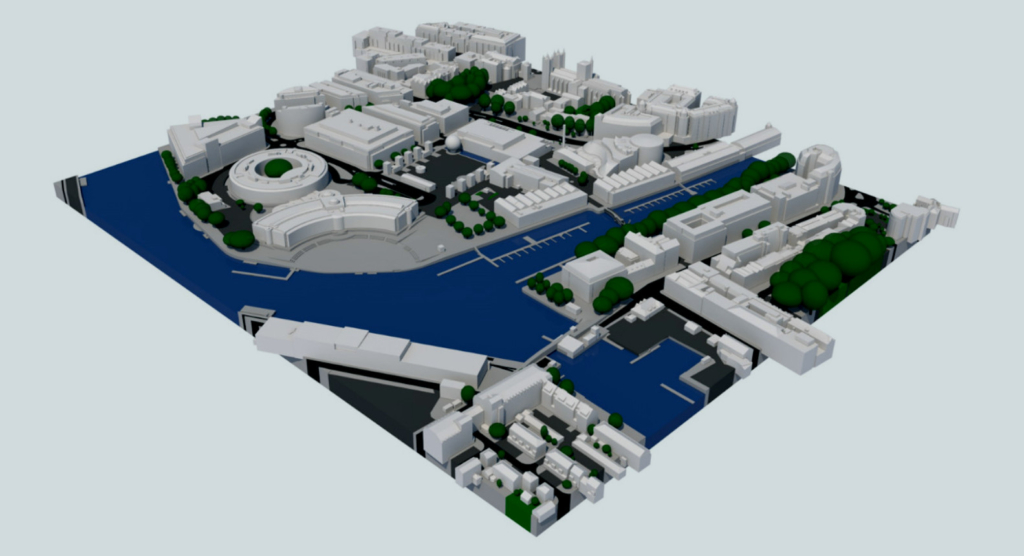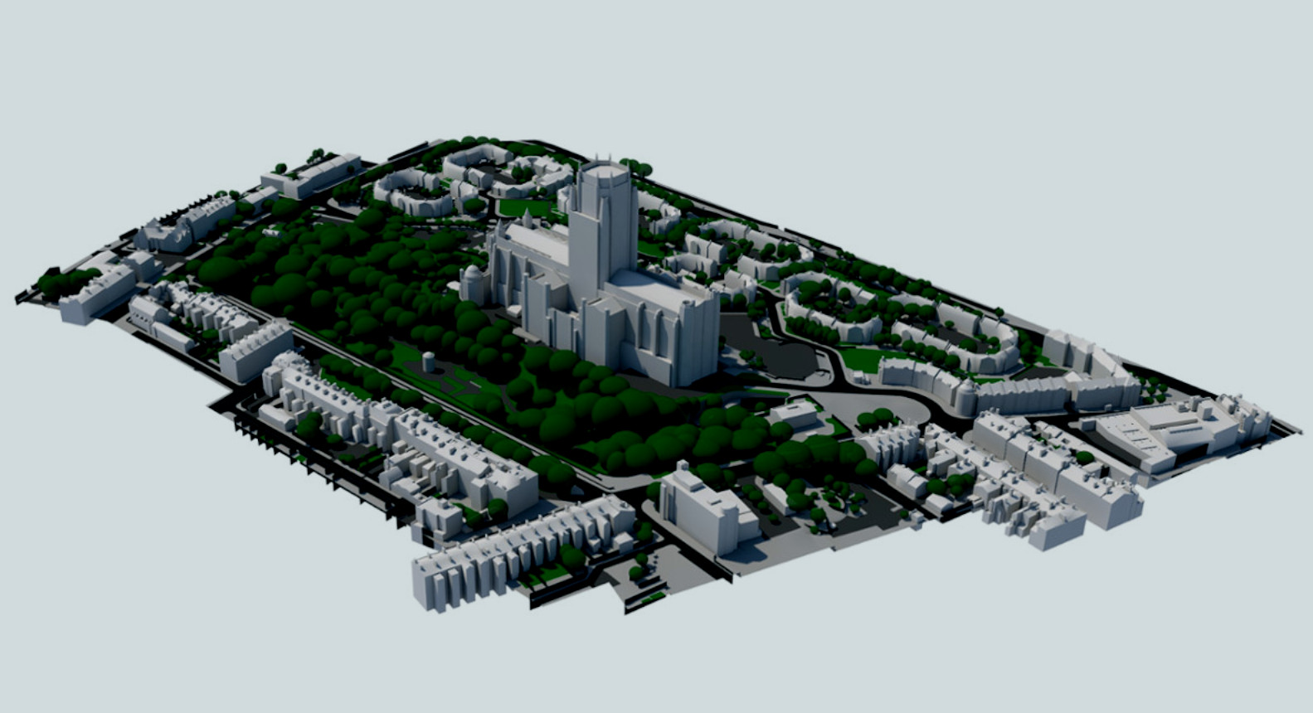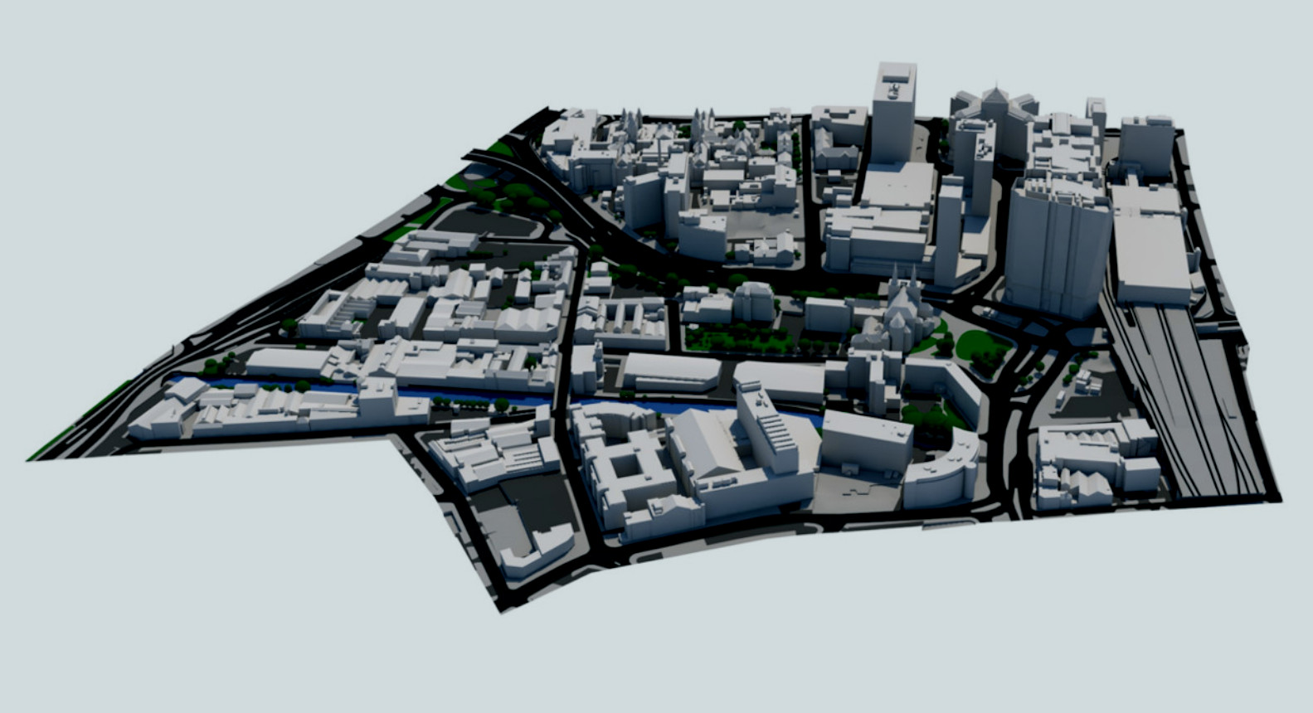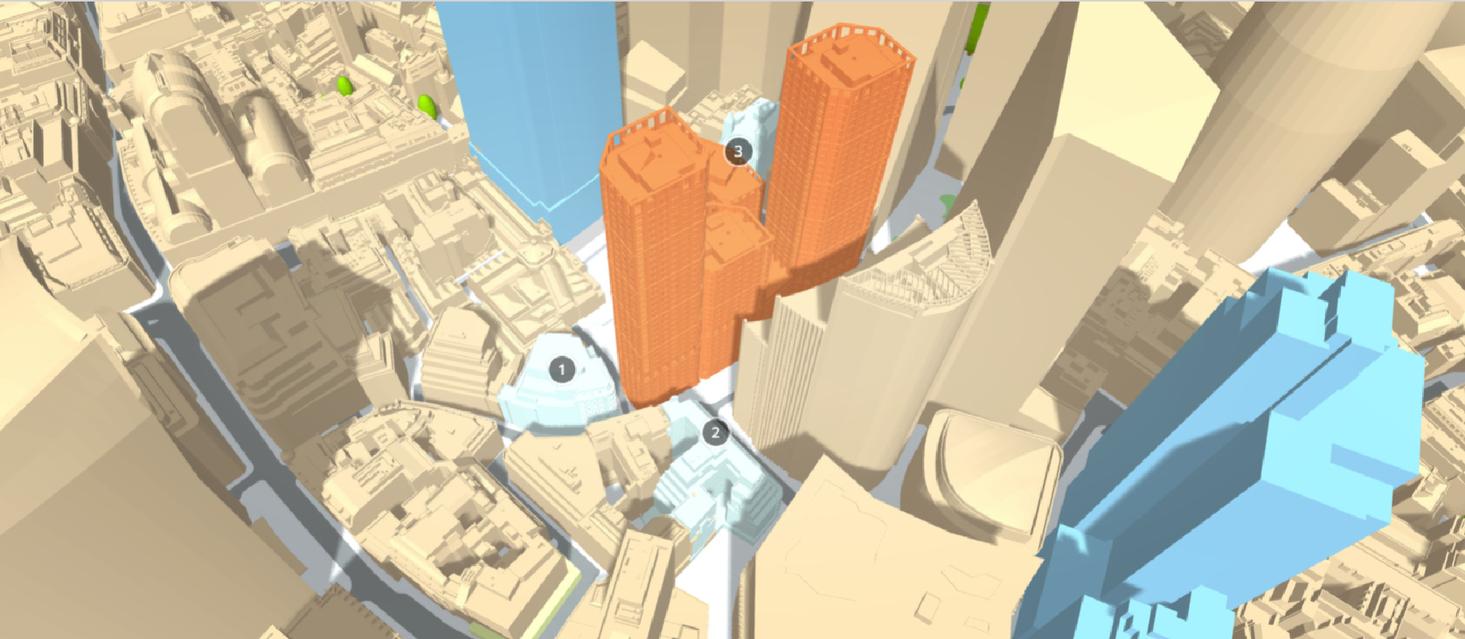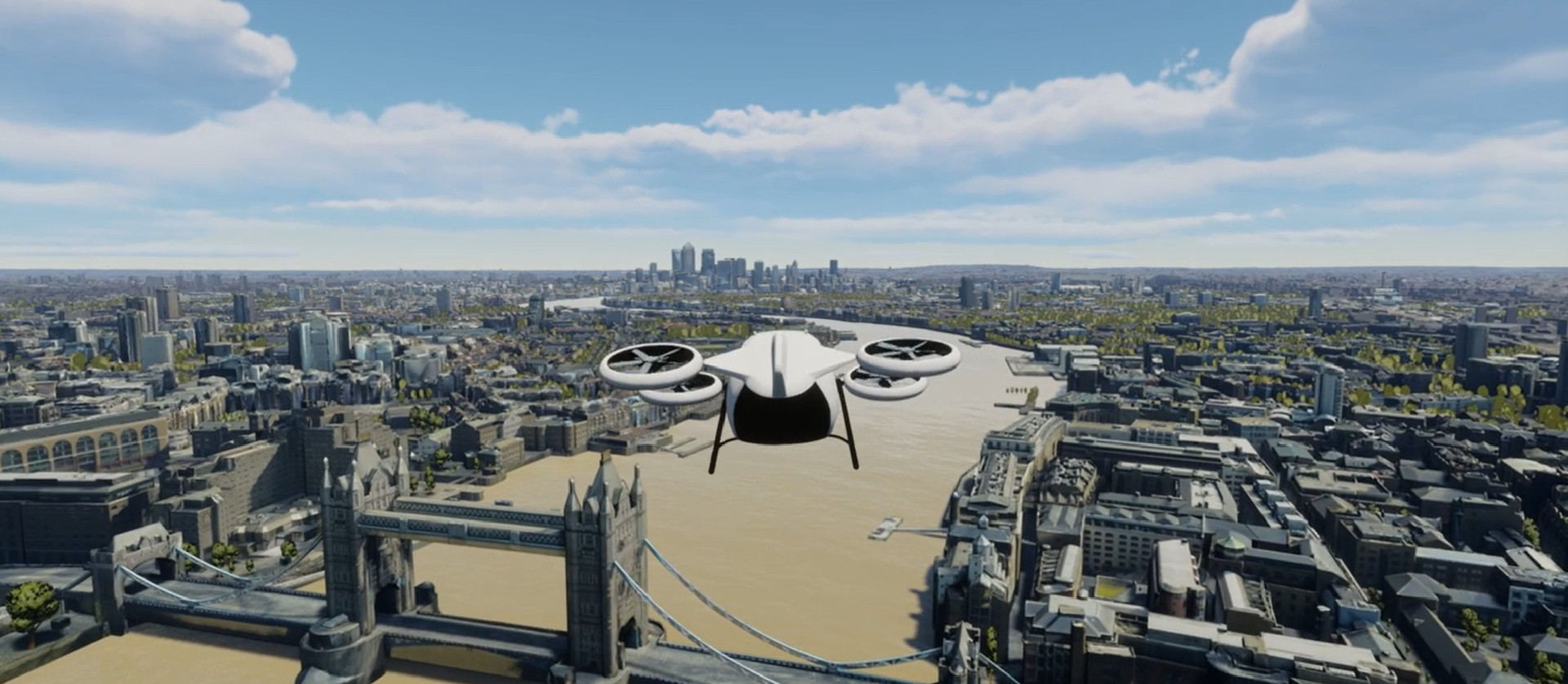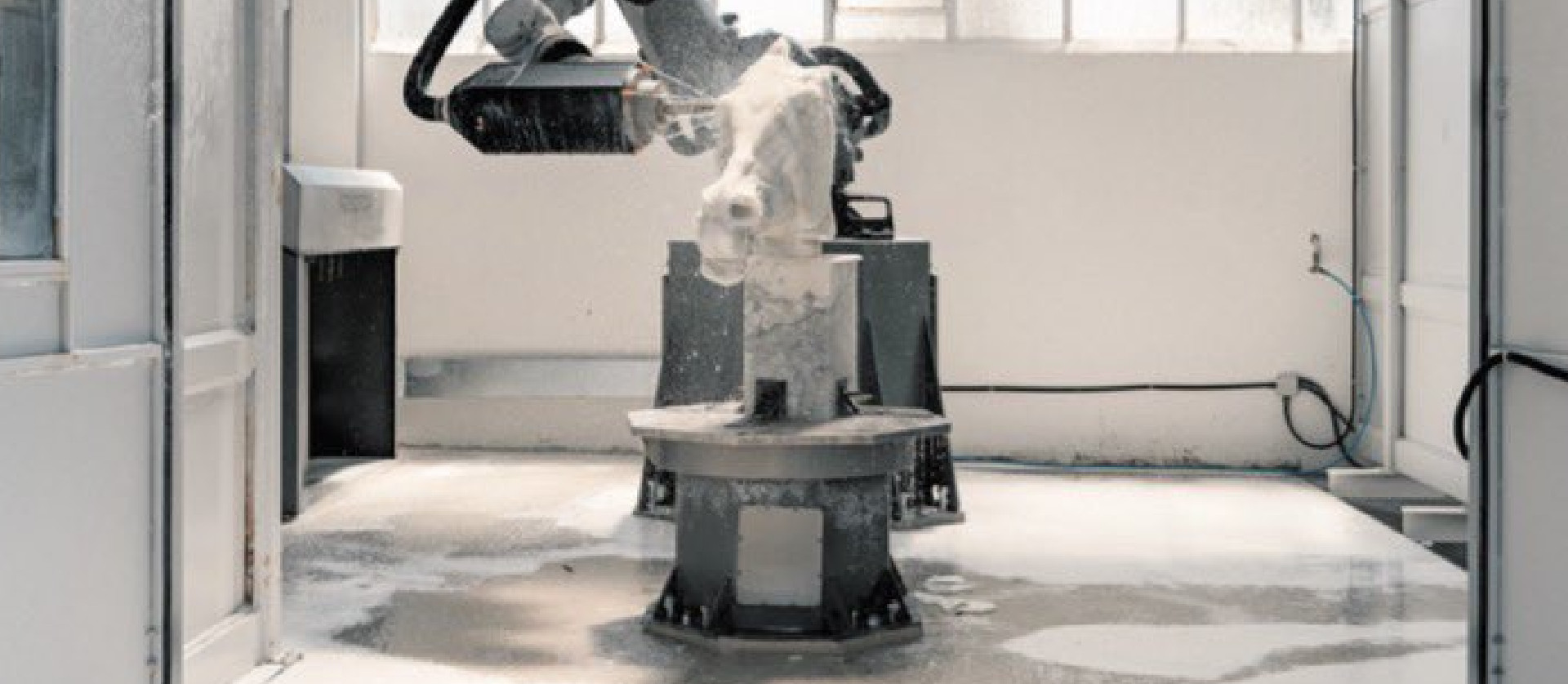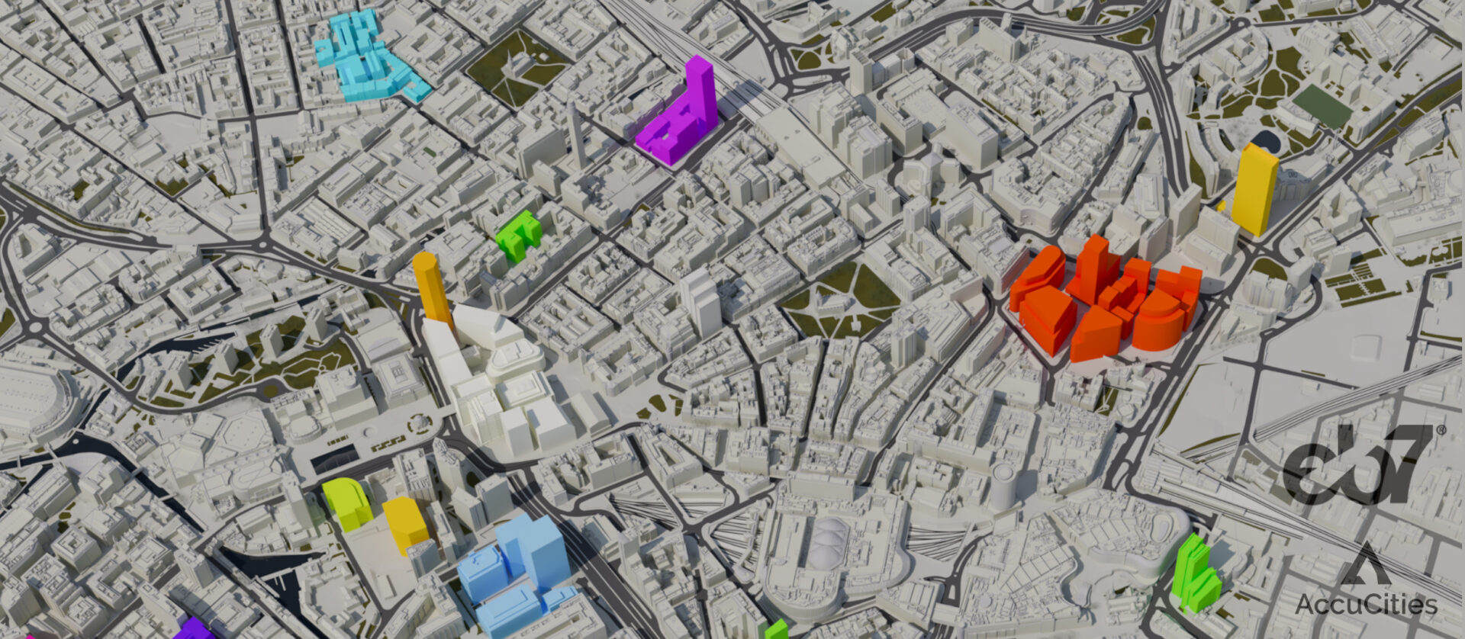Custom 3D Models for Planning
Our service now covers 98.5% of United Kingdom!
We are the specialist supplier of 3D models for planning to the industry. Using aerial imagery to manually capture 3D models of cities and as-built environments anywhere in the United Kingdom. Use our Quoting Tool to send us a map mark-up of the site you require.
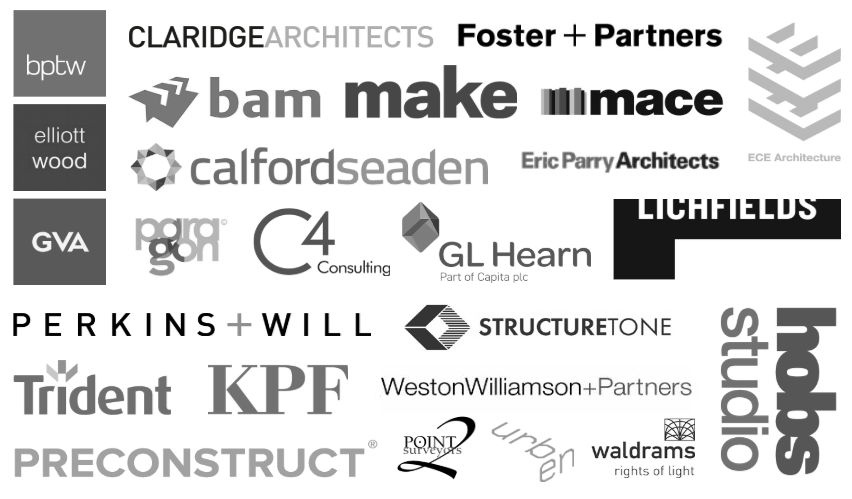
Trusted by over 220 customers
Industry standard 3D Models for Planning
In a little over 4 years, AccuCities have worked with over 220 customers on over 2,100 small and medium-size 3D context models for sites all over the United Kingdom. We have also captured over 60 square kilometers of widely used High detail 3D London model and created a library of 3D city models. Our customers appreciate our personal approach and we appreciate our customers. Our complaint rate below 0.3% or our 5 star Google rating. Request a quote today and see how we are different.
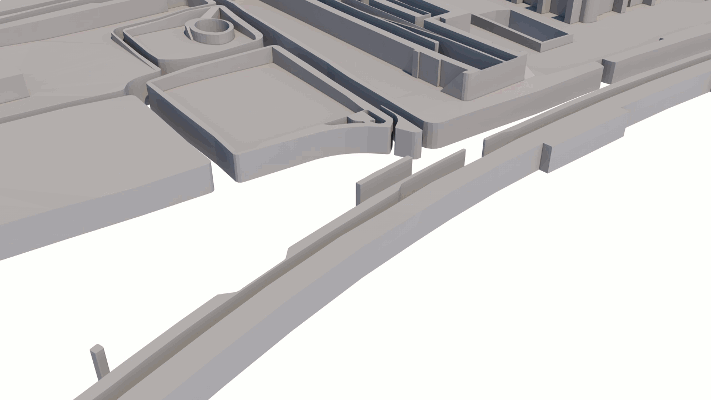
3D data in layers
Easy to work with
3D models are separated into layers such as Buildings, Roads, Greenspaces, Bridges, Embankment Walls and Trees layer.
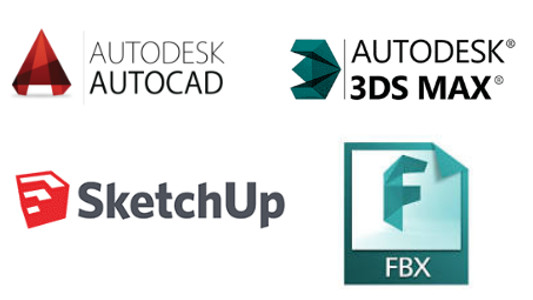
Choice of File formats
Best 3D Models for Planning
Delivered in AutoCad Solid DWG, SketchUp SKP and Filmbox FBX formats. The 3D Model is easy to import into Revit, 3D Studio Max, Maya or Cinema 4D.
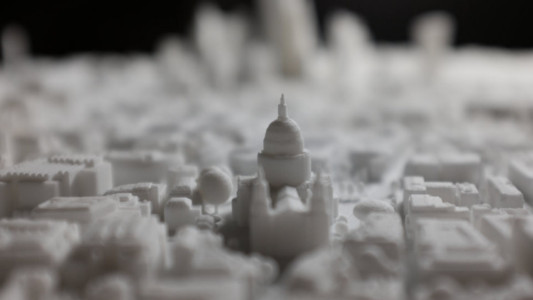
3D printing ready
Flawless results at small scales
The 3D Model of London is made with high-end 3D printing in mind. Files are easy to print using most office and professional 3D Printers.

Long 5 year Licence
Unlimited Users & Projects
Our licence allows unlimited number of users within the company to use of the 3D Model data on multiple projects.
3D City Modelling Technology
Aerial mapping using Stereo Photogrammetry
Photogrammetry is the science of making measurements from photographs. It is a photography with a purpose – to accurately measure from it.
We use stereo photogrammetry using latest high-resolution aerial imagery to capture our 3D Models. The aerial imagery collection is done using fixed-wing aircraft. As the aerial mapping plane flies over a city area, it takes series of photographs which overlap by 60%. With each photograph its GPS position, height, tilt, pitch and roll are recorded. Using this data + camera calibration data (to eliminate lens distortion effects), the imagery is triangulated to its correct real-world coordinates.
In areas where two images overlap, we project one image into one eye, the second image into another eye and and this way we are able to see the Z value (depth). We then manually capture this point.
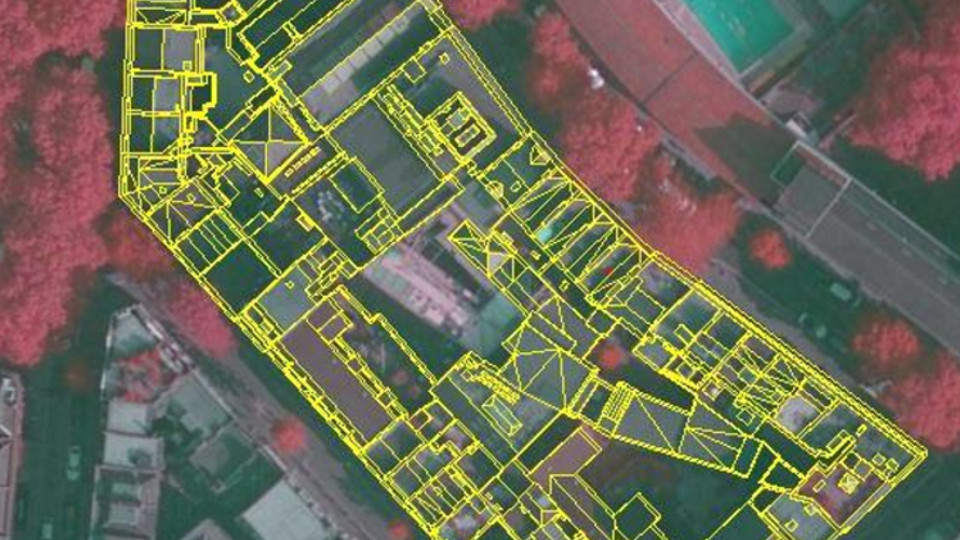
Mapping 3D buildings
Every line manually mapped
All features are captured manually to the specification of either Level 2 or Level 3 models. Using aerial mapping technique, we determine the height of the feature for capture.
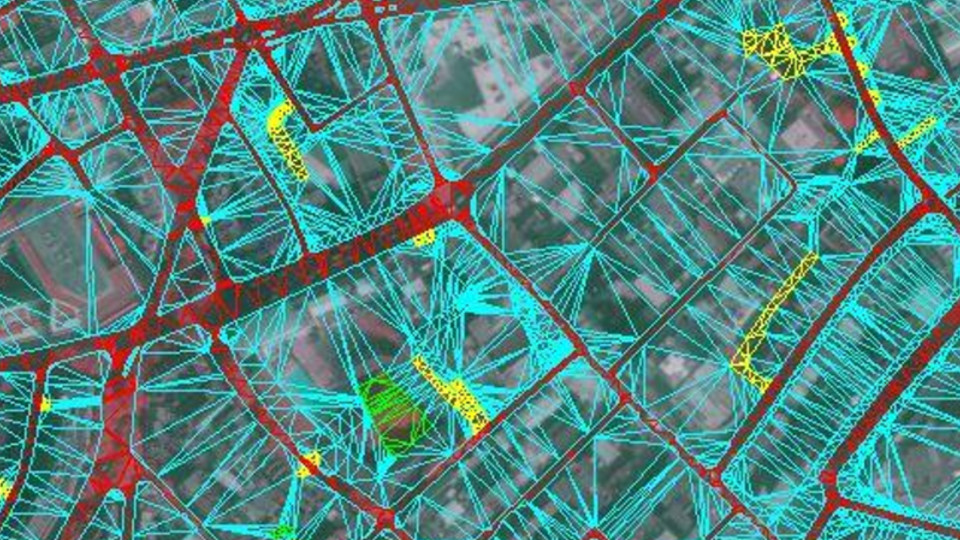
Terrain Heights Mapped
3D separated Terrain
The terrain is manually captured and is accurate to 20cm in all axis at curb level. It is separated into land use categories such as roads, man-made surfaces, greenspaces or water body.

Future Skyline
Included where available
We constantly update our models with 3D models of consented developments. Available for Battersea, Nine Elms, Southbank, Blackfriers, City of London and Canary Wharf.
The way our customers use the 3D models is almost always unique and the 3D model they chose depends on many factors.
Level 2 models (Medium Detail)
Mostly used in architectural competitions, context for BIM models, backgrounds for architectural visualisation, CGI, info animations, initial planning proposals, wider area 3D printing, home 3D printing, games and mobile application requiring low-poly models.
Level 3 models (High Detail)
Mostly used in planning, environmental and building consultancy services, development proposals, wind studies, context for architectural and BIM models, real estate, marketing, high-end architectural visualisation, CGI, animations & High-End 3D printing.
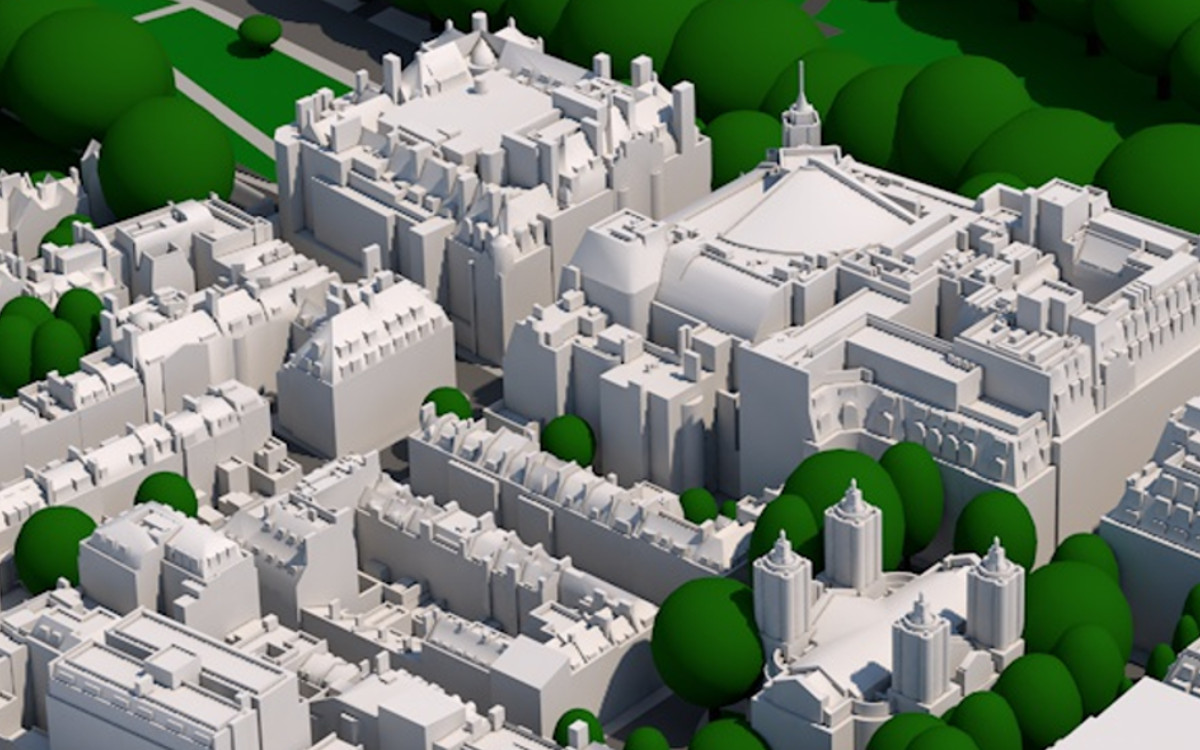 Level 3
Level 3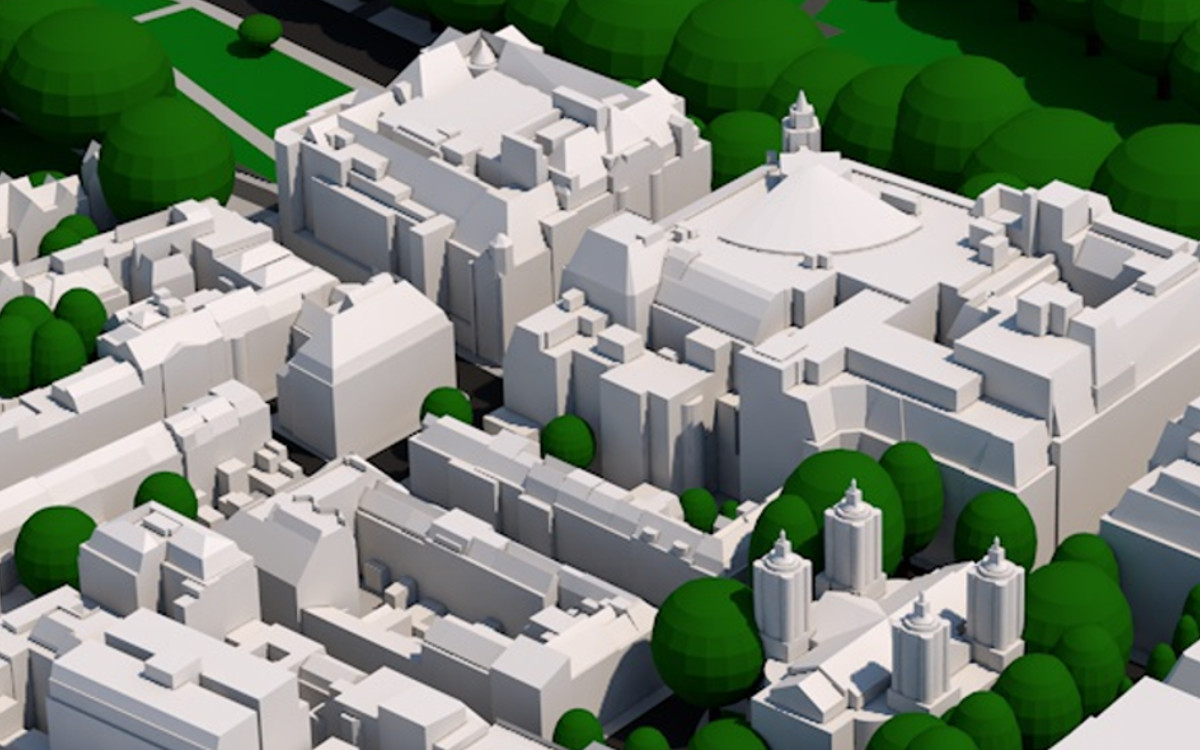 Level 2
Level 2Custom 3D Models Examples & Samples
Supplying Architects and Planners Since 2017
Examples of previously delivered custom 3D Models used primary for Planning. See project cost & delivery times below. You can view these examples using online viewer or even download them in CAD, SketchUp or FBX formats. Samples are available in both local and UK national grid coordinates.
Buy Custom 3D Models for Planning
Use our Quoting Tool for Instant Cost & Delivery Times estimates
Using our Quoting Tool is usually the quickest way to send us your requirements for a quote; the system now also displays Project Cost & Delivery time estimates* for your context 3D model. Simply find your site on a map and choose from one of the set-area boxes or draw an exact site boundary shape. If your site is already covered by our existing 3D city models library, the Quoting Tool will also display a clickable box grid of all available 500 x 500 meters tiles**. Enter your details and send us your quote request. We aim to come back to you within a few hours with a binding quote and payment options.
If you prefer, you can email us your site mark-up, map mark-up, 2D map or any other info about your site. Feel free to call our Call our Customer Support or Contact Us individually.
* The Quoting system displays conservative estimates of the Project Cost & Delivery timescales. We offer further discounts for sites over 1 square kilometer and for customers requiring our services on on number of 3D mapping projects. Please contact us to discuss.
** Tiled city models are priced per Tile with the 1-day delivery.
Examples of Use: 3D Models in Planning
From House Extensions to Urban Masterplans.
Examples of how our customers use AccuCities 3D Models for Planning. Daylight, Sunlight & Overshadowing Studies, Pedestrian Wind Comfort Study, Initial Masterplan Public Consultation Boards and even in public engagements using 3D Models instead of 2D maps.
Massing Options Impact Daylight Study
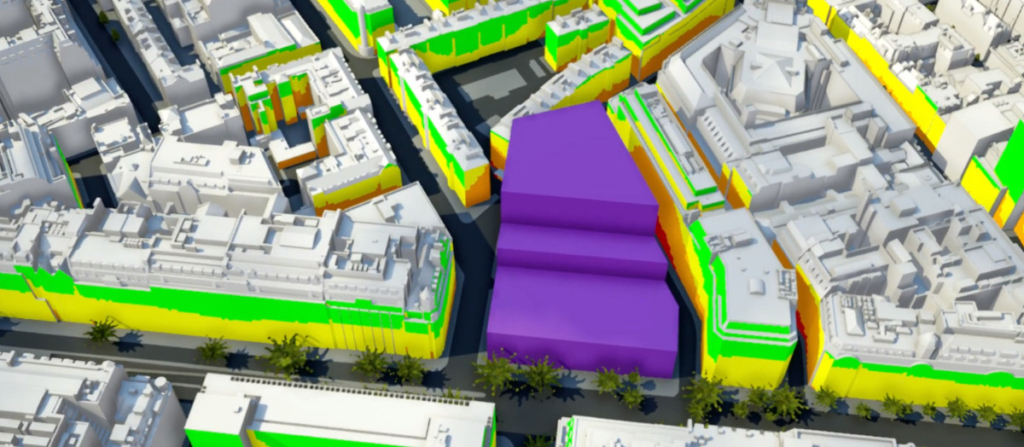
Studies using 3D models used with live VSC calculator to assess the daylight impact of different massing options, in combination with VSC façade mapping tool.
Zone of Visual Influence Early Stage Study
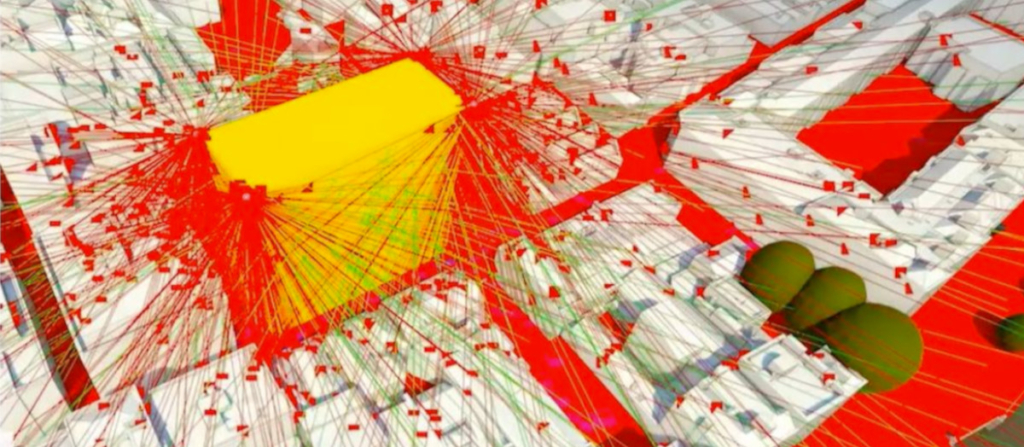
To understand the potential visibility of a proposed development, 3D city models facilitate rapid early-stage, cost-effective decision-making processes.
Advanced Reflected Solar Glare Studies

For properties that can affect Network Rail, Advanced Reflected Solar Glare Studies analyse the sun’s reflections of a proposed development from a train driver’s point of view.
Pedestrian Wind Comfort Simulations
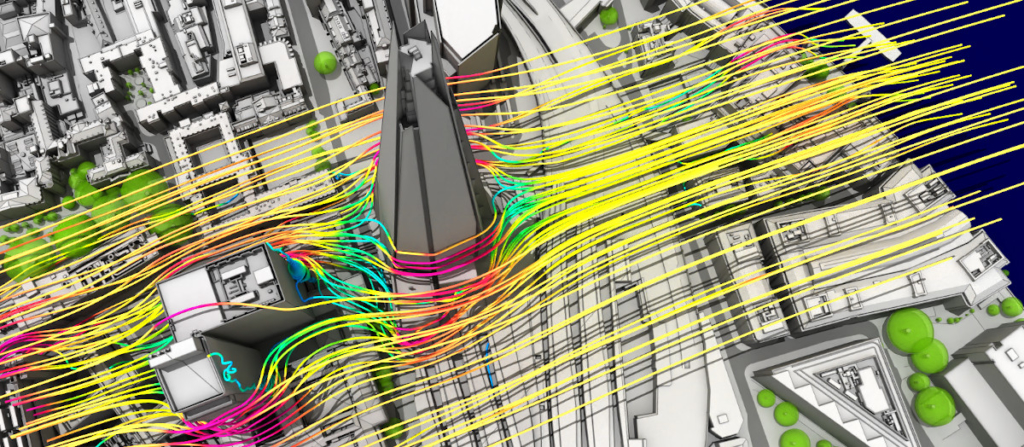
SimScale helps engineers and architects planning new developments in London. The platform enables them to quickly assess pedestrian wind comfort and safety.
Party Wall & Neighbourly Matters Advice
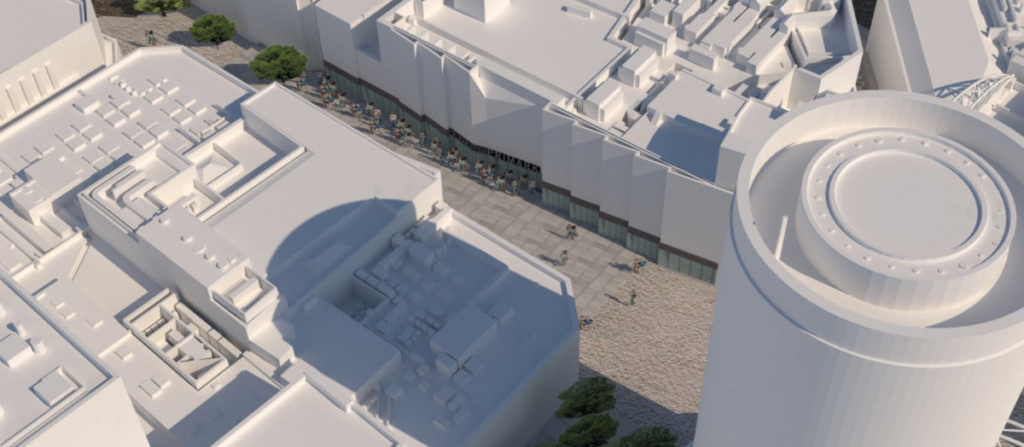
Pre-planning stage advice on the strategic approach for dealing with neighbouring properties and rights of access with respect to crane oversail or scaffold access agreements.
Community Engagement Platform Planbase
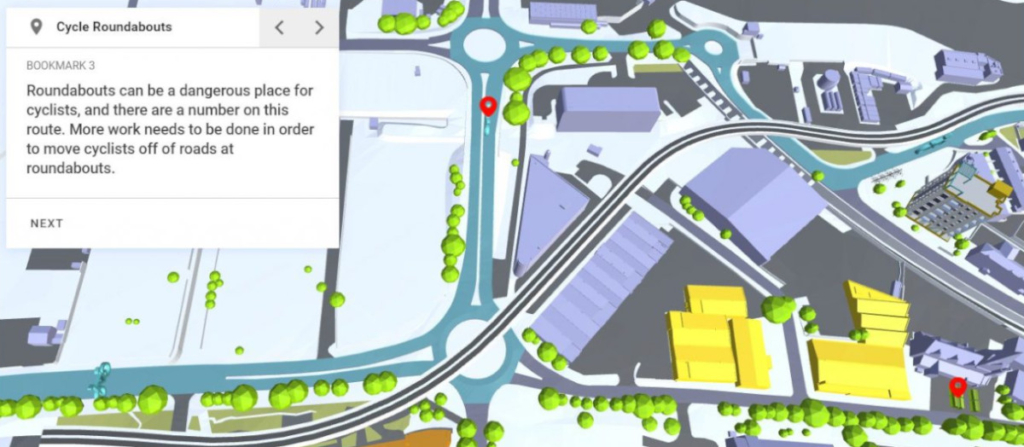
Community Engagement Platform Planbase is focused on democratising the planning process using Visual Consultations – public engagements using 3D Models instead of 2D maps.
Site Access, Scaffolding & Cranes Locations
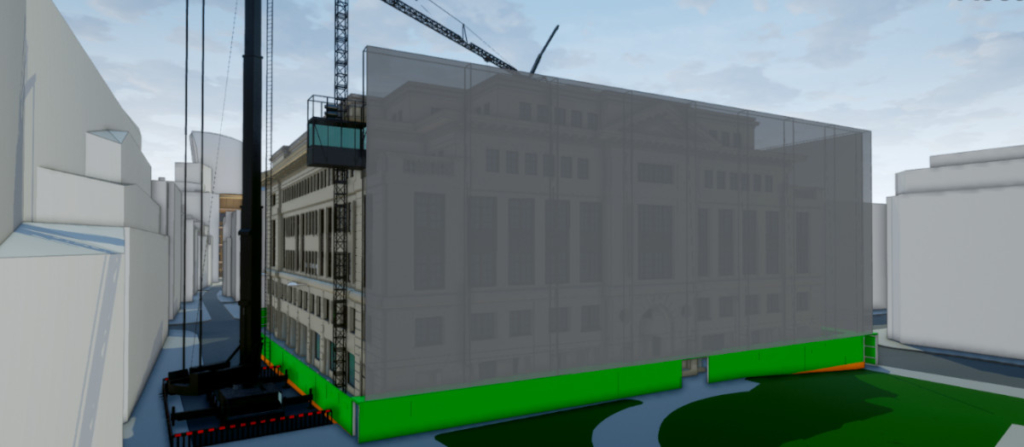
BAM Construction is one of the largest contractors in Europe and one of the longest established in the UK. They use 3D context models as part of a competitive tender process.
Rapid & Accurate Visual Representations
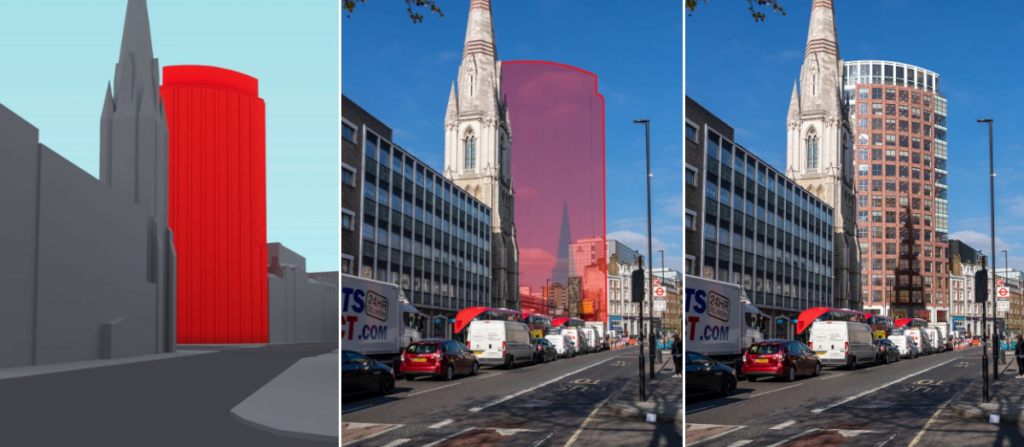
Combining photography, 3d modelling and surveys, Verified Views are specialist photomontages that provide an accurate representation of a proposed development.
Existing/Proposed Overshadowing Study
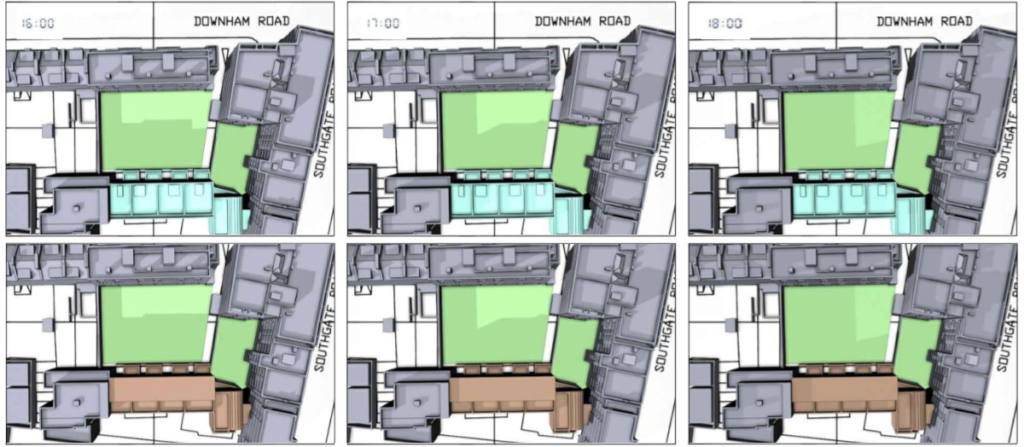
The potential overshadowing impacts to amenity areas and open space around the Site following the introduction of the Proposed Development.
Daylight, Sunlight & Overshadowing Study
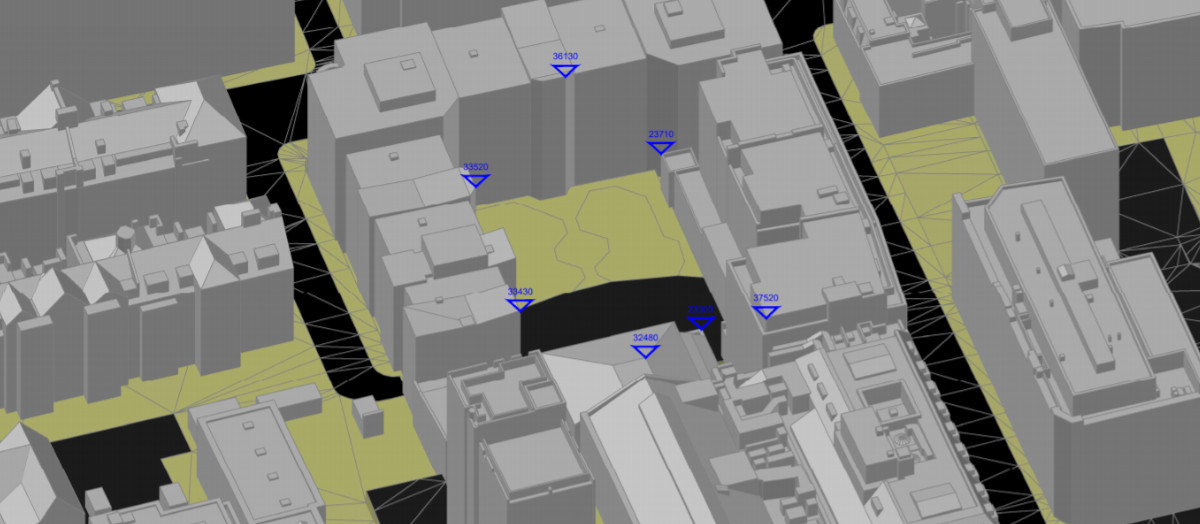
Assessment of the potential effects of the proposed development within the courtyard of a house on daylight, sunlight and overshadowing to neighbouring residential properties.
Daylight & Sunlight Report for Planning
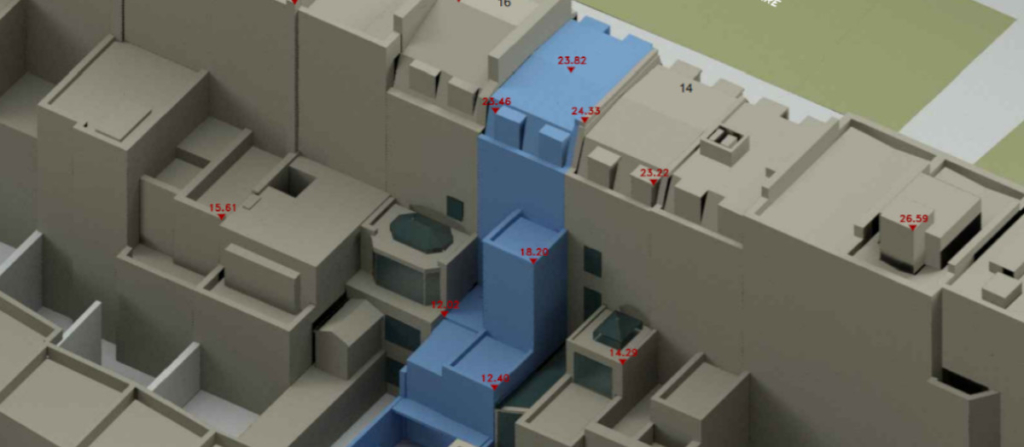
A comprehensive study of the impact of the proposed development on the relevant rooms in all of the surrounding dwellings, undertaken in accordance with the BRE Report 209.
Planning Transient Overshadowing Study
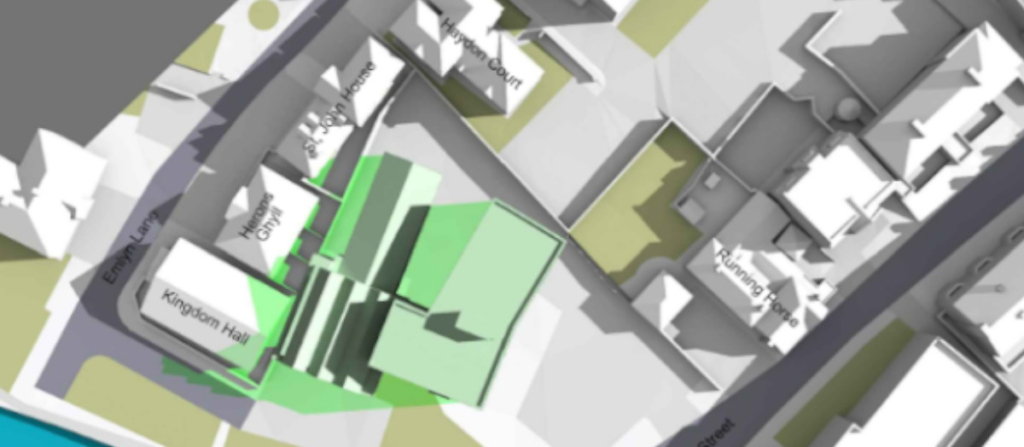
The potential impact of the Proposed Development on daylight and sunlight availability to nearby residential receptors, as well as future residential occupiers.
Urban Light Pollution Assessment Study
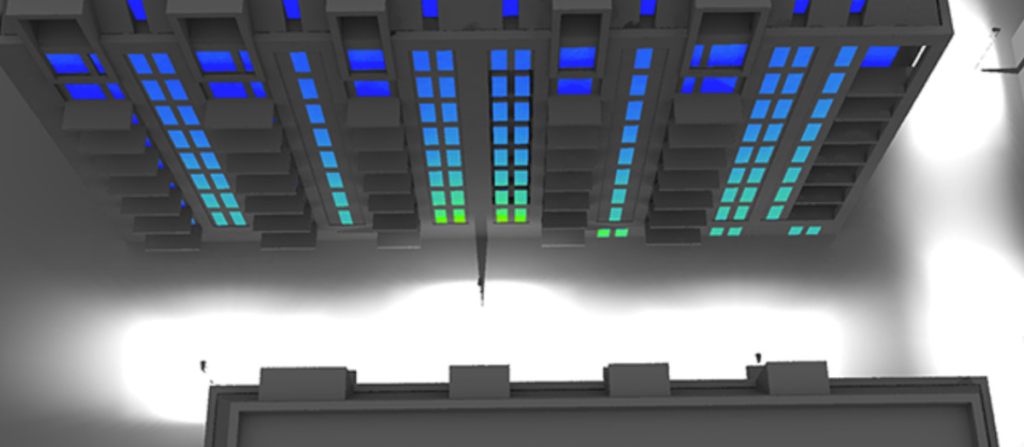
The Environmental Protection Act identifies light pollution as a statutory nuisance and 3D models can be used in Light Pollution Assessment as required by the London Plan.
Internal Daylight and Sunlight Report

Internal daylight and sunlight analysis for a proposed development. The analysis was based upon scheme drawings by an architect and AccuCities 3D site model.
Planning Daylight and Sunlight Report
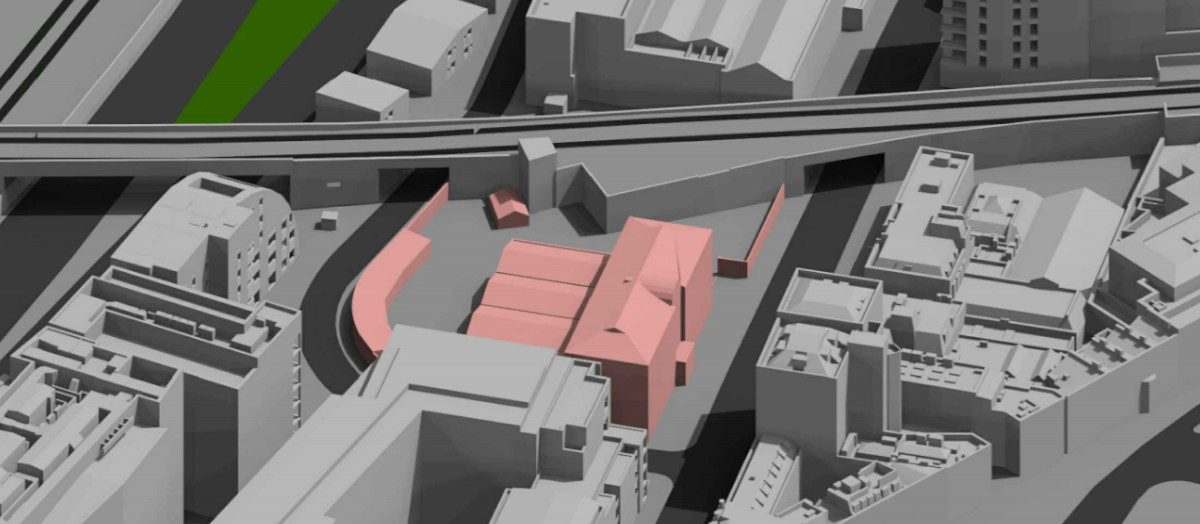
Avison Young deals with Rights to Light, Daylight & Sunlight and Party Wall matters. Example assessment of the impact of a development in respect of Daylight & Sunlight.
Masterplan Public Consultation Boards
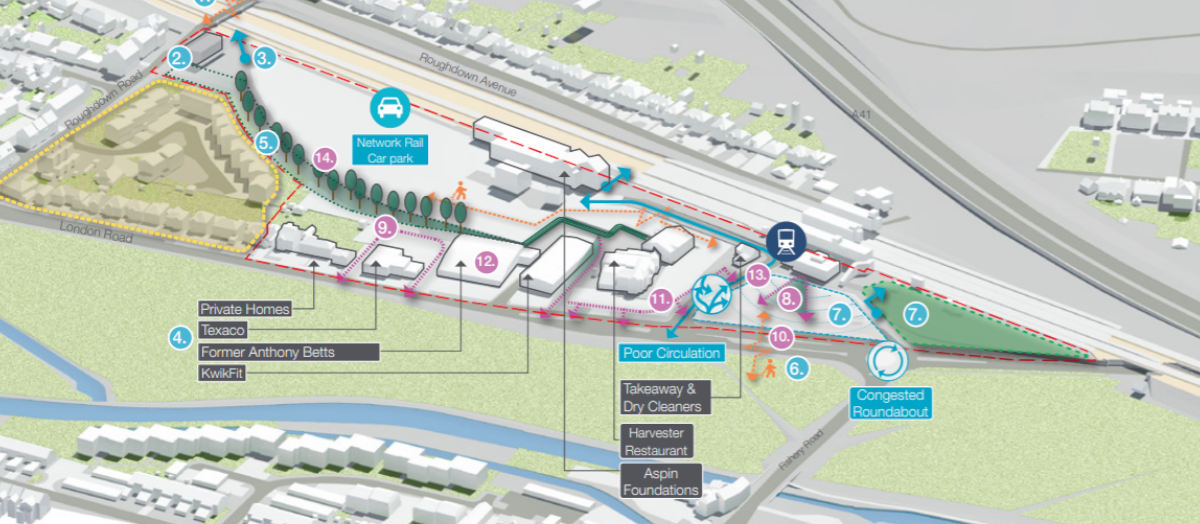
Initial concepts to provide guidance for the future development of the Hemel Hempstead Station Gateway. Developed into a Masterplan and Supplementary Planning Document.
Case Studies
3D site models for planning by AccuCities®
Independent supplier to over 100 UK Architects & Planners
Proudly servicing the Planning and AEC industry for over 3 years, AccuCities have worked on over 1,400 small and medium-size 3D context models for sites all over the United Kingdom. Manually captured High Detail 3D models are accurate to 15cm in all axes (Our technology, Compare 3D models). AccuCities 3D site models are supplied in CAD solid, SketchUp or FBX formats.
Read our Reviews on Google, Examples of use in Planning or read our 3D cities Case Studies.

AccuCities Customer Reviews
5★ Rating on Google & Facebook
★★★★★
Amazing 3d context models for planning applications. Well worth it!!!!
Read on Google >
★★★★★
We recently purchased a large 3D model for a project in an area of North London which has seen a lot of recent development. We made enquiries at what had been our usual 3D mapping provider but their model was missing several recent developments. The people at AccuCities went out of their way to provide a more up to date model which even included buildings modelled from planning information. Very pleased with the service which was fast and very competitively priced. We will certainly be speaking to them again for the next project. Thanks AccuCities!
Read on Google >
★★★★★
We recently collaborated with the good people of AccuCities to assist us in delivering a compelling video content 3D animation. This became a fast forward fly-through experience looking at the future skyline of London in the year 2030. My client was looking to build video content for their new website homepage launch and AccuCities provides us with the assets of this accurate virtual experience of the London skyline. We highly recommend AccuCities and would collaborate with them again.
Read on Google >
Adam Rich
★★★★☆
Prompt service, multiple detail levels/file formats available, student/non-commercial discounts. Recommended!
Read on Google >
★★★★★
We work a lot with planning applications, where it’s important to have a reliable, trustworthy and professional technology partner. Our recent custom order of an Accucities model was turned around head of schedule, which is a rare commodity in this business! Very happy with the level of detail, and especially the cleanliness of the model. There are no gaps, inverted/double polygons/geometry or other shenanigans that I’ve seen elsewhere, just clean, welded and really well layered geometry. As part of a thoroughly professional service, the model is OS referenced, (X,Y,Z) so we could start using it both in in our CAD and visualization software with ease and confidence. I’m very impressed by all aspects of the service and the modelling, and I’m happy to recommend Accucities to any professional we’re working with.
Read on Google >
Simon Herrington
★★★★★
Great service and delivered on time.
Read on Google >
Ross Gribben
★★★★★
Read on Google >
Top Planning Consultants use AccuCities 3D City Models


