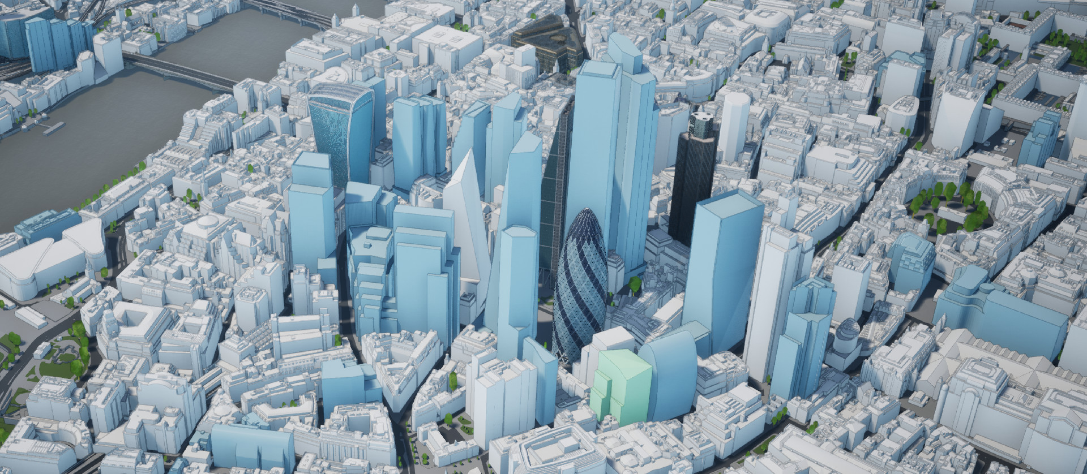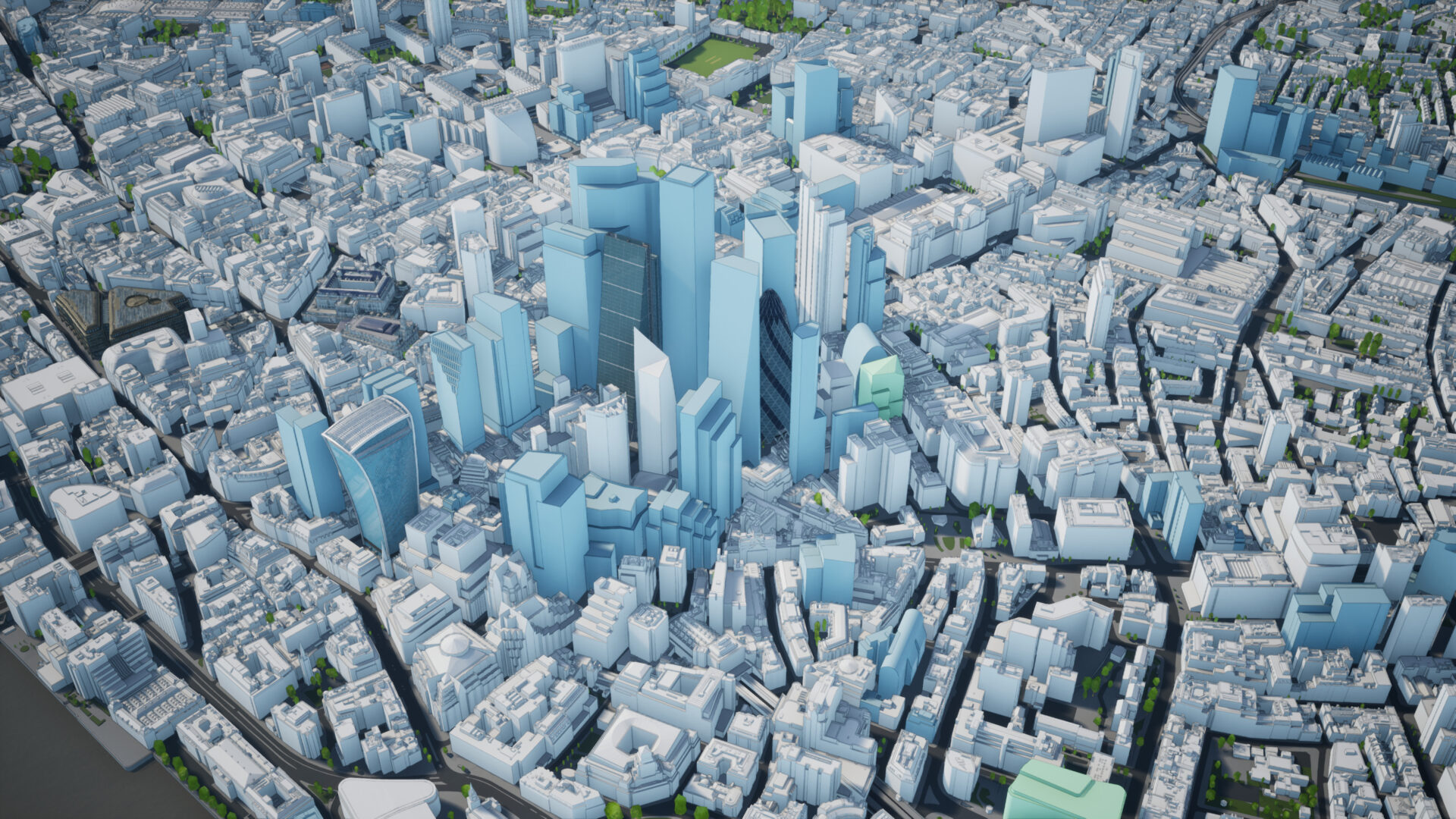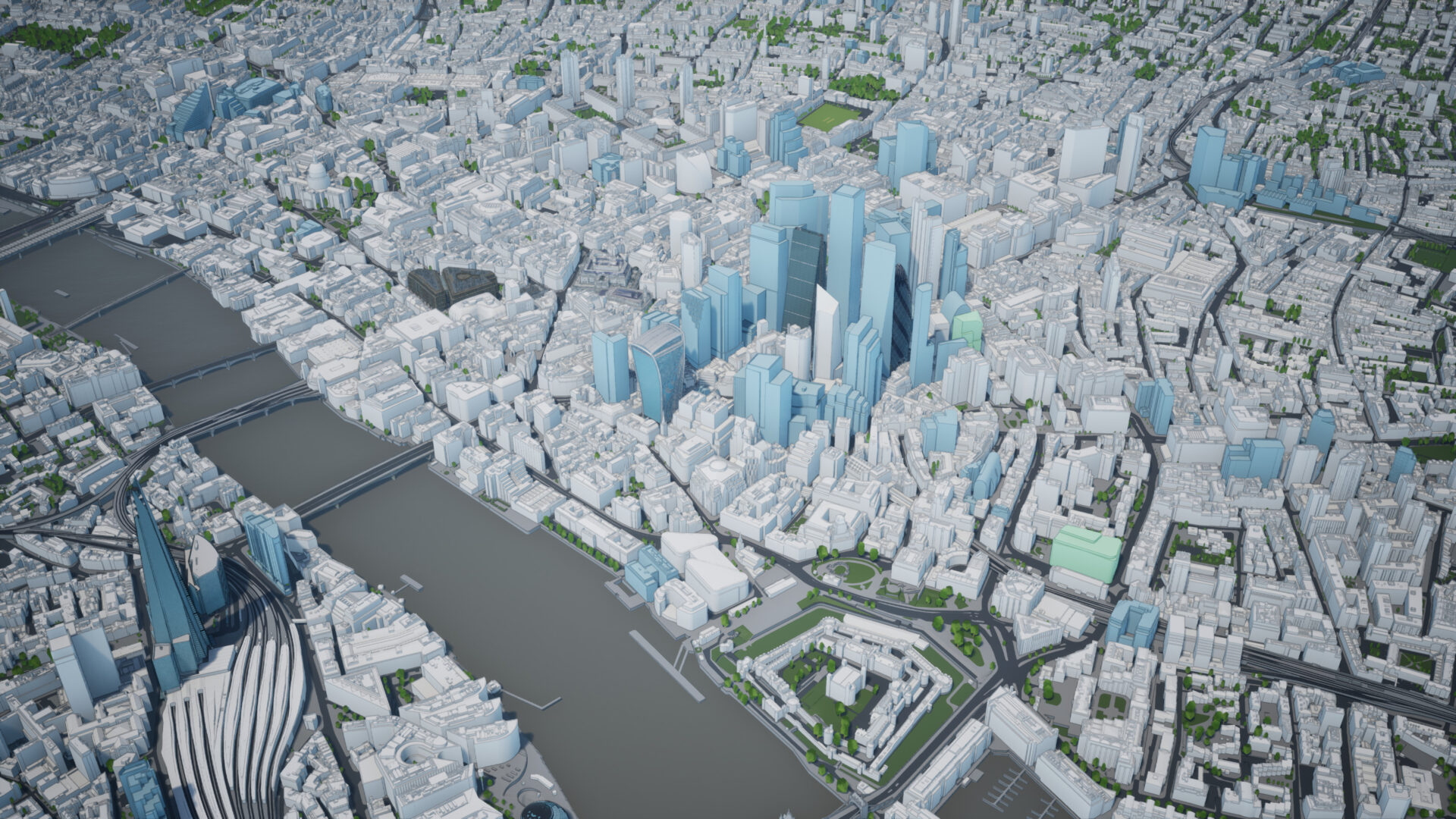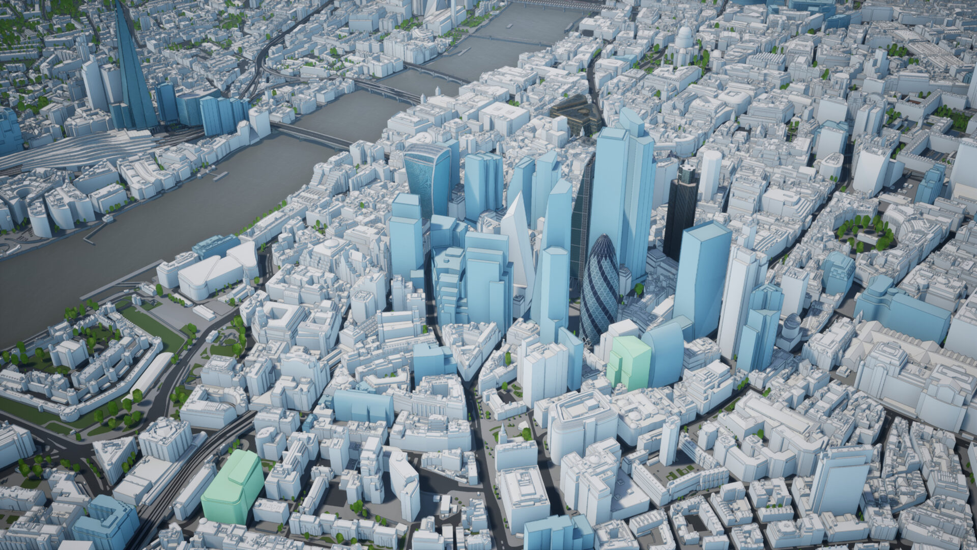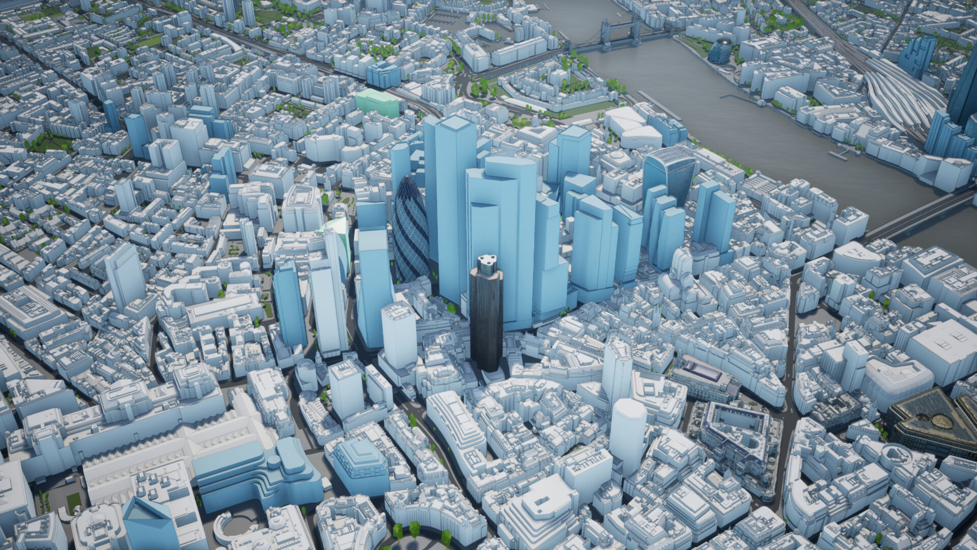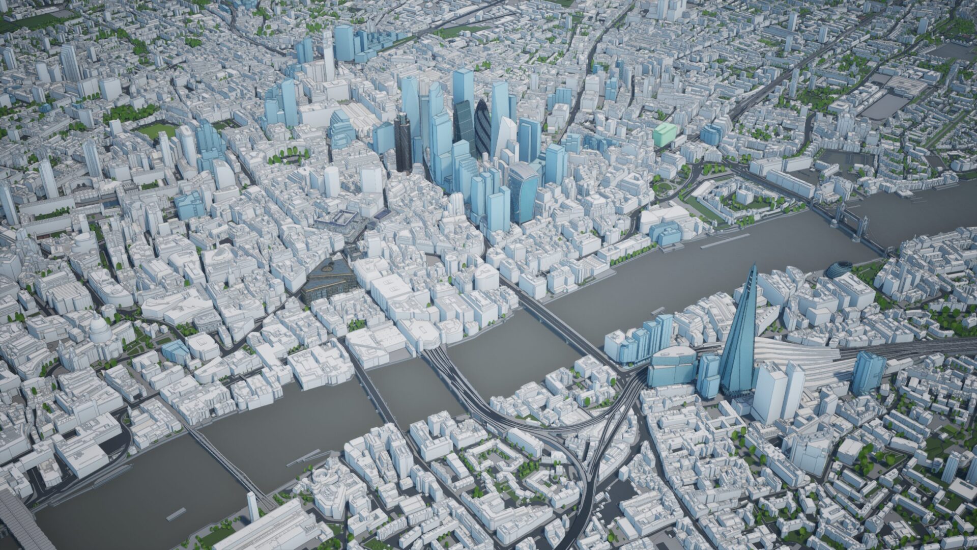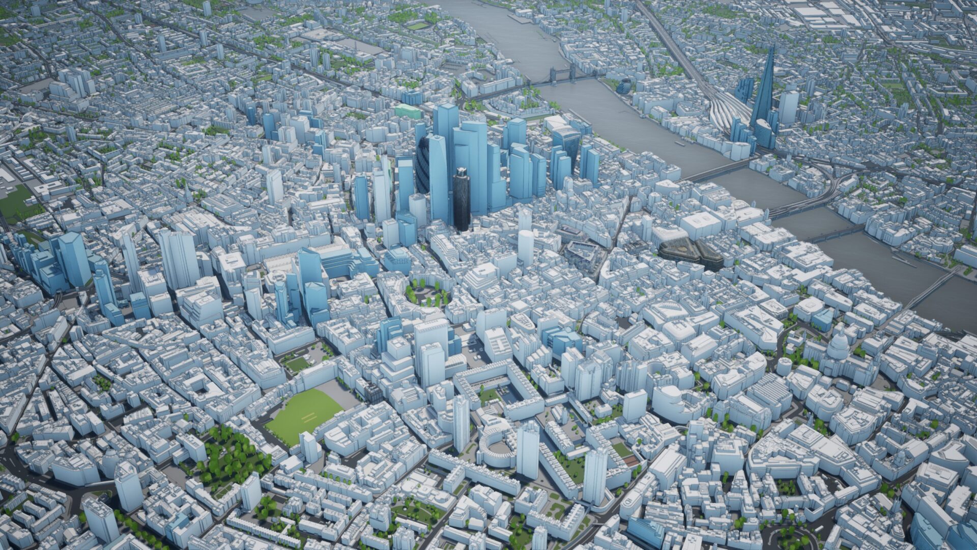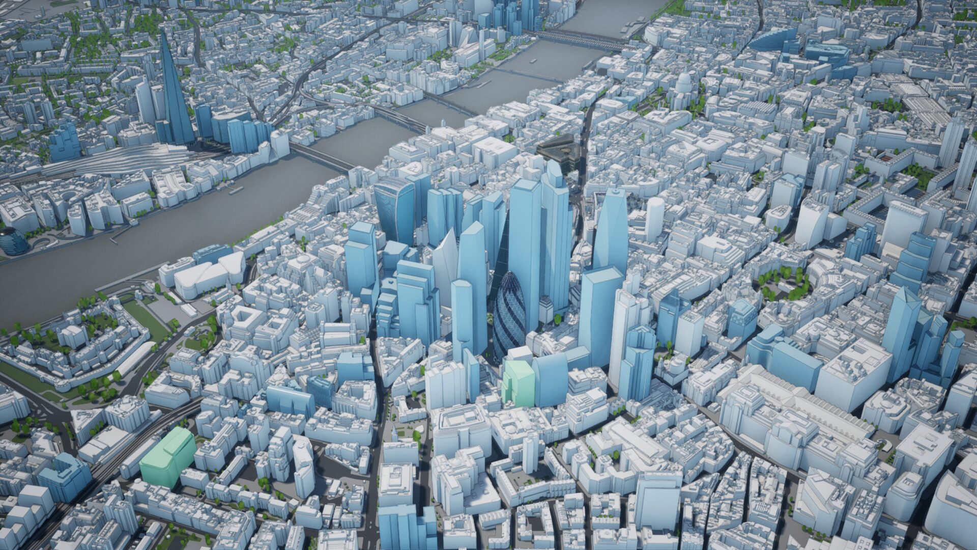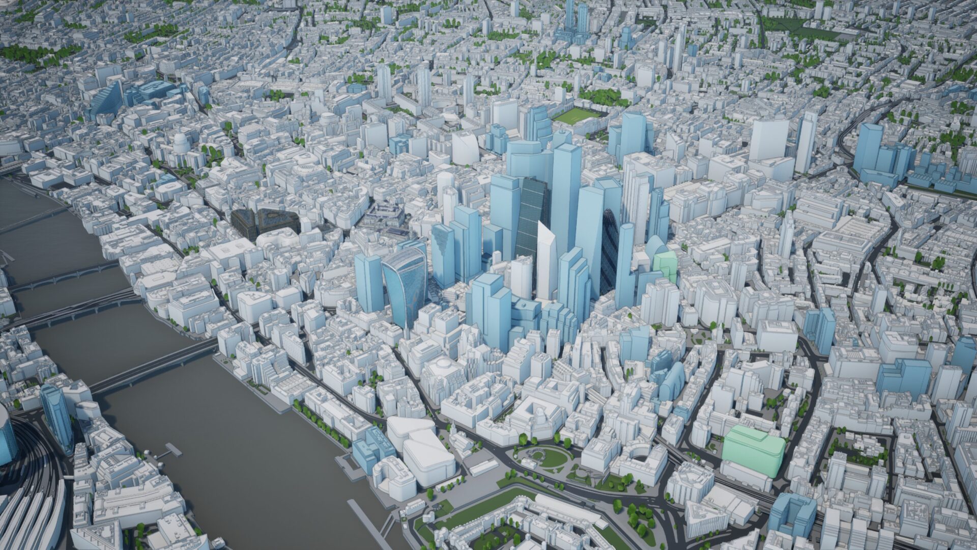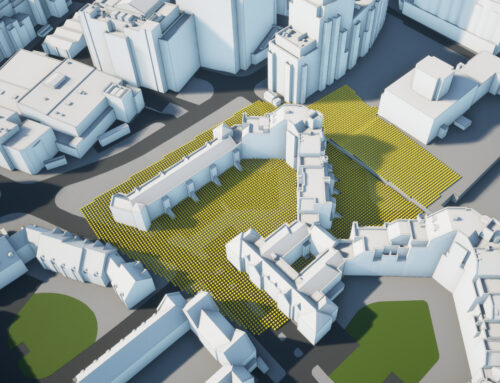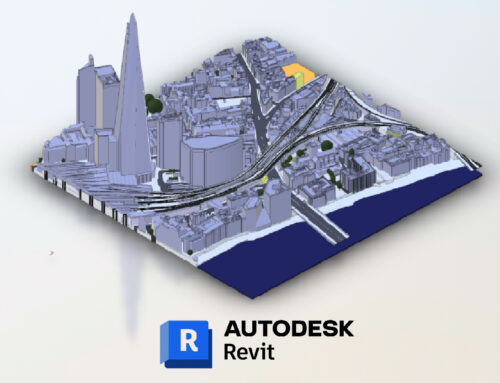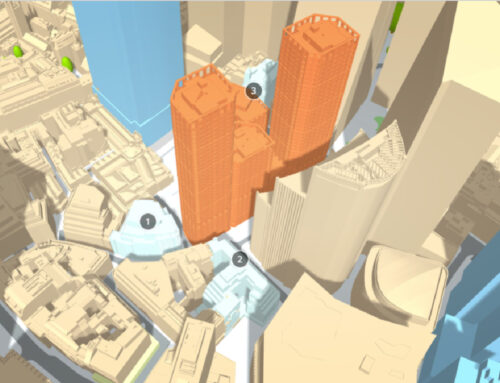The Future London Skyline layer is a collection of 3D models of skyscrapers and landmarks with planning permission already granted. Models are created, managed & updated by AccuCities, a leading UK supplier of 3D city models and maps. The 3D layer is supplied as part of the 3D city model of London and offers a comprehensive look at how the London Skyline will look in the near to medium future.
AccuCities® customers understand the future
London’s skyscrapers often symbolize London’s status as a global financial and cultural hub. They reflect the city’s resilience, adaptability, and commitment to staying at the forefront of modernity while respecting its historical roots. AccuCities customers are almost all of the leading architects and developers. They design London in the spirit of the thoughtful integration of modern architecture into the city’s rich historical fabric. To do that, they need to understand what developments (especially in the vicinity of their planned developments) are planned and have been granted planning permission.
The Future Skyline layer allows our customers to see the future, allowing them to design and create structures that contribute positively to the urban environment whilst being compliant with national and local laws and regulations. These include pedestrian wind comfort, light pollution or height restrictions on new buildings to preserve views of iconic structures like St. Paul’s Cathedral and the Tower of London.
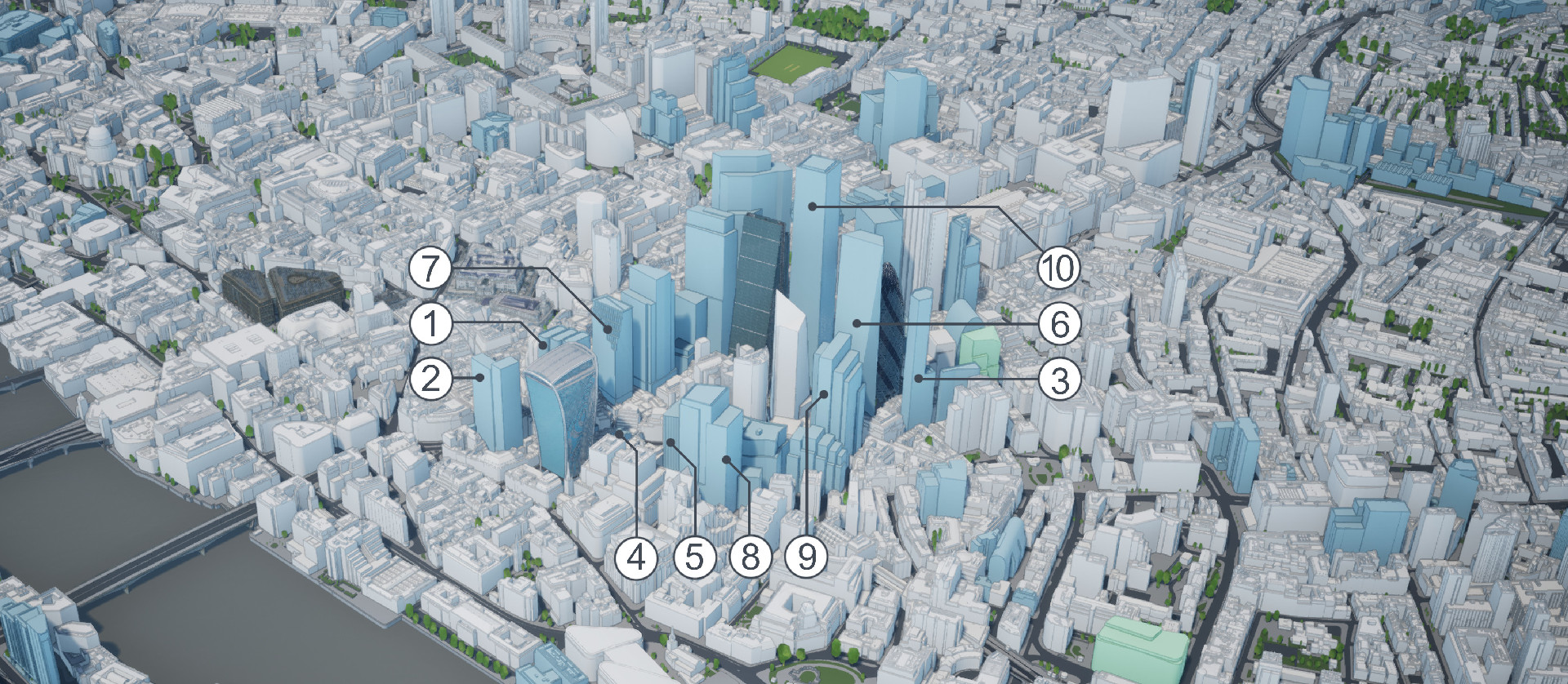
Architects who are designing Future London Skyscrapers
Building a skyscraper in the City of London, just like in any major city, is a multifaceted process that requires coordination among architects, engineers, developers, government authorities, and other stakeholders. Only very few architects are capable of successfully producing a design that is so exceptionally good enough to be built in the City of London tower cluster.
- 70 Gracechurch Street by Tenacity, designed by Kohn Pedersen Fox Associates
- 55 Gracechurch Street by Tenacity, designed by Fletcher Priest Architects
- Bury House by WELPUT, designed by Stiff + Trevillion
- 150-152 Fenchurch by The Structadene Group, designed by Smith C-H Architects
- 130 Fenchurch by Aviva, designed by Wilkinson Eyre
- 100 Leadenhall by Lai Sun Development, designed by SOM
- 85 Gracechurch by Hertshten Properties Limited, designed by Woods Bagot
- 50 Fenchurch St by Capital Real Estate Partners, designed by Eric Parry Architects
- Gotham City, 40 Leadenhall by Nuveen, designed by Make Architects
- 1 Undershaft by Aroland Holdings, designed by Eric Parry Architects
Future Skyline Layer January 2024 Update
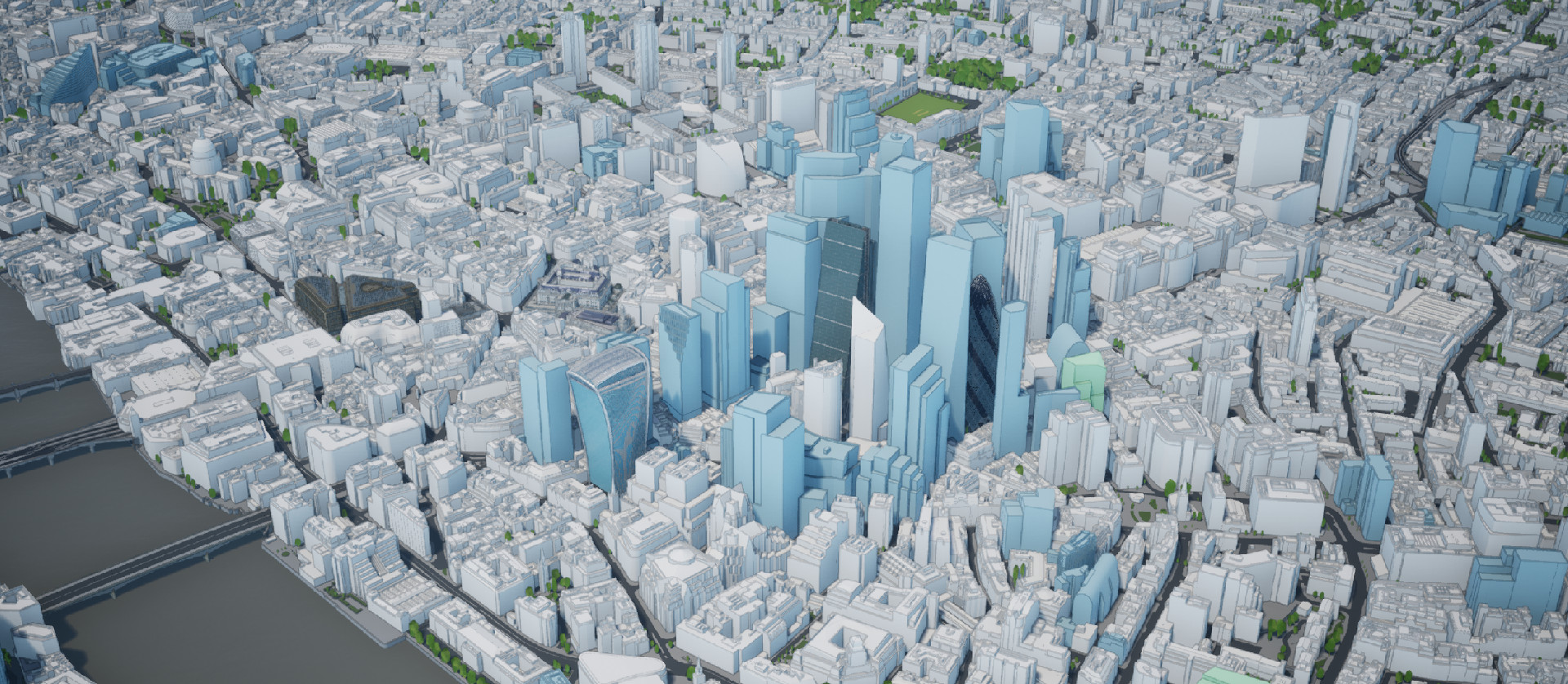
Three new schemes added:
- 55 Bishopsgate, London EC2N 3AS by Arney Fender Katsalidis. Estimated completion 2029.
- Boundary House, Jewry Street, London EC3N 2EX by Sheppard Robson.
- 55 Old Broad Street, London EC2M 1RX by Fletcher Priest Architects.
How to purchase Future Skyline Layer 3D models
We capture 3D models for the Future Skyline layer from publically available information and publish it to our customers. The Future Skyline Layer is available in DWG and FBX format as part of the 3D London subscription. We also make it available to customers purchasing a 3D London tile(s) where Future Skyline layer objects exist. And of course, Plan.City customers receive updates to the Future Skyline layer several times over their subscription period.

