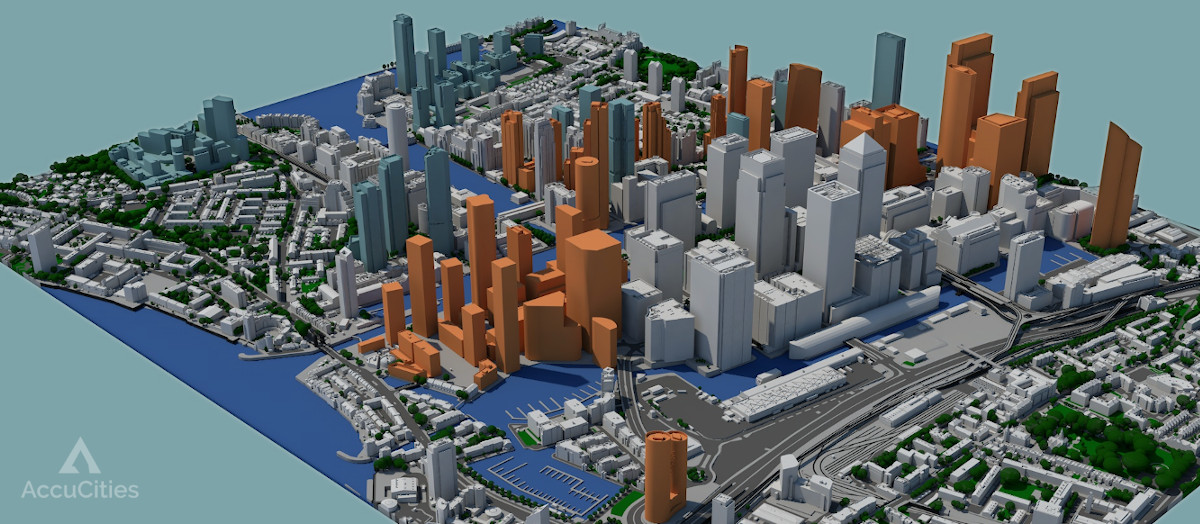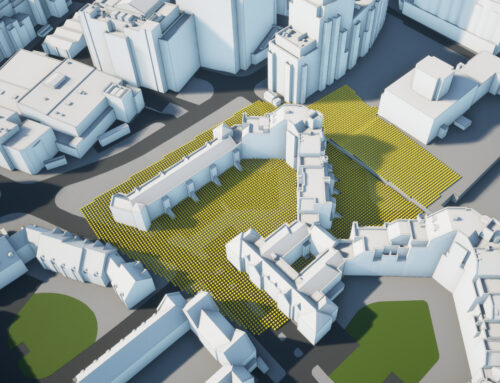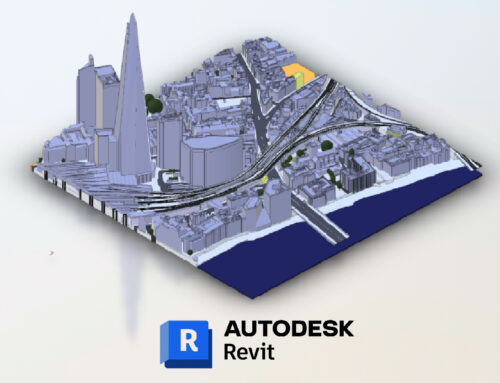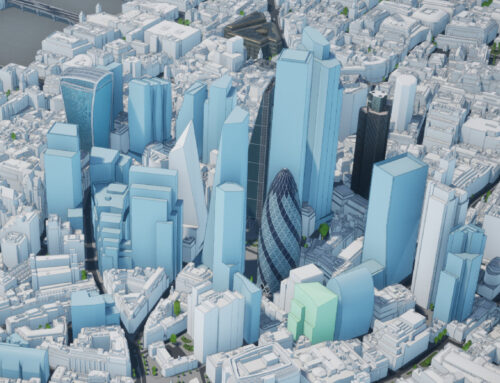Canary Wharf houses offices of many key players in global finance industry with prime real estate to match. With its business-friendly approach and excellent transport connections, it is not a surprise that the area keeps on attracting some of the coolest and most sought-after property developments in London. The recently completed 2020 upgrade to Future Skyline layer of AccuCities Canary Wharf 3D Model shows the considerable growth planned for this part of East London. All of these developments already have a planning permission granted and most of them are due to be completed before the end of 2024.
Turning 2D Plans and Renders into 3D models
“As developers do not routinely make their 3D models part of their planning applications submissions, we continuously collect information on as many major consented developments as possible.” says Milos Spisz, AccuCities 3D Modelling Lead. “We collect this source data from variety of sources and can turn almost any 2D information such as plans, renders or even hand drawings into a 3D. Our modellers are all highly skilled and experienced and work within a set guidelines and processes. These result in 3D models that have uniform quality, uniform level of detail and which well represent the position and envelope of planned development. This update includes 12 new developments: Poplar Gas Works, Quay House, Asda Crossharbour, Skyline Village, The Madison, Former Westferry Printworks, Angel House, 2 Millharbour Village, Landmark Pinnacle, Cuba Street, South Quay Plaza 4 and Glengall Quay. In these renders all new additions are highlighted in blue.”
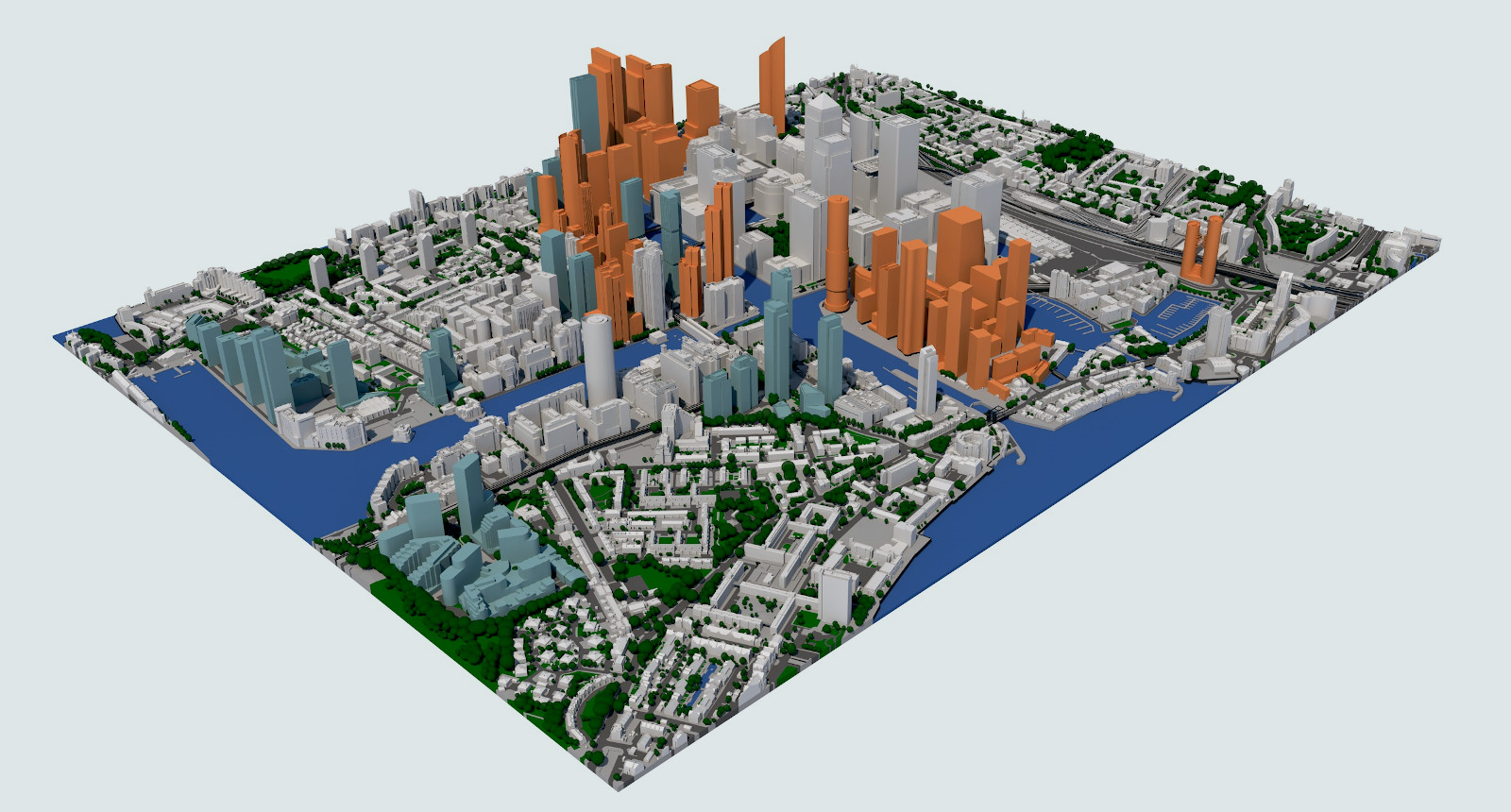
Game changing cumulative impact studies
AccuCities supplies over 160 UK and international customers who used our 3D city models to design 5G networks, they were used in art installations, marketing, advertising, simulations, digital twins initiatives as well as in AR/VR projects. Our 3D London model was 3D printed and displayed at the UN in New York. But our main concern is to assist our main customers – Architects, Urban planners and Planning consultancies.
“Once these models are placed into our wide area city model they become a truly unique tool that allow customers from many different industries to conduct highly accurate cumulative and predictive studies and simulations.” says Michal Konicek from AccuCities. “Many of our clients are building consultants and planning advisers who can – and do – save their clients considerable amounts of money by identifying issues and solving them by finding the most efficient way there is. Future skyline layer is simply another tool for doing exactly this.”
“Although the Future Skyline layer is basically free, to many of our customers it is very highly valued part of our service.” continues Michal. “Facade glare specialist is able to check whether reflections observed during the design stage will be the same in 3 years. Pedestrian wind comfort consultant can take into account neighbouring developments when running their simulations. And whilst for the majority of projects the final advice to the client might not change, every now and then it might – and do – solve a difficult planning concern. And even if it doesn’t, clients of our customers do appreciate that their consultant have this capability.”
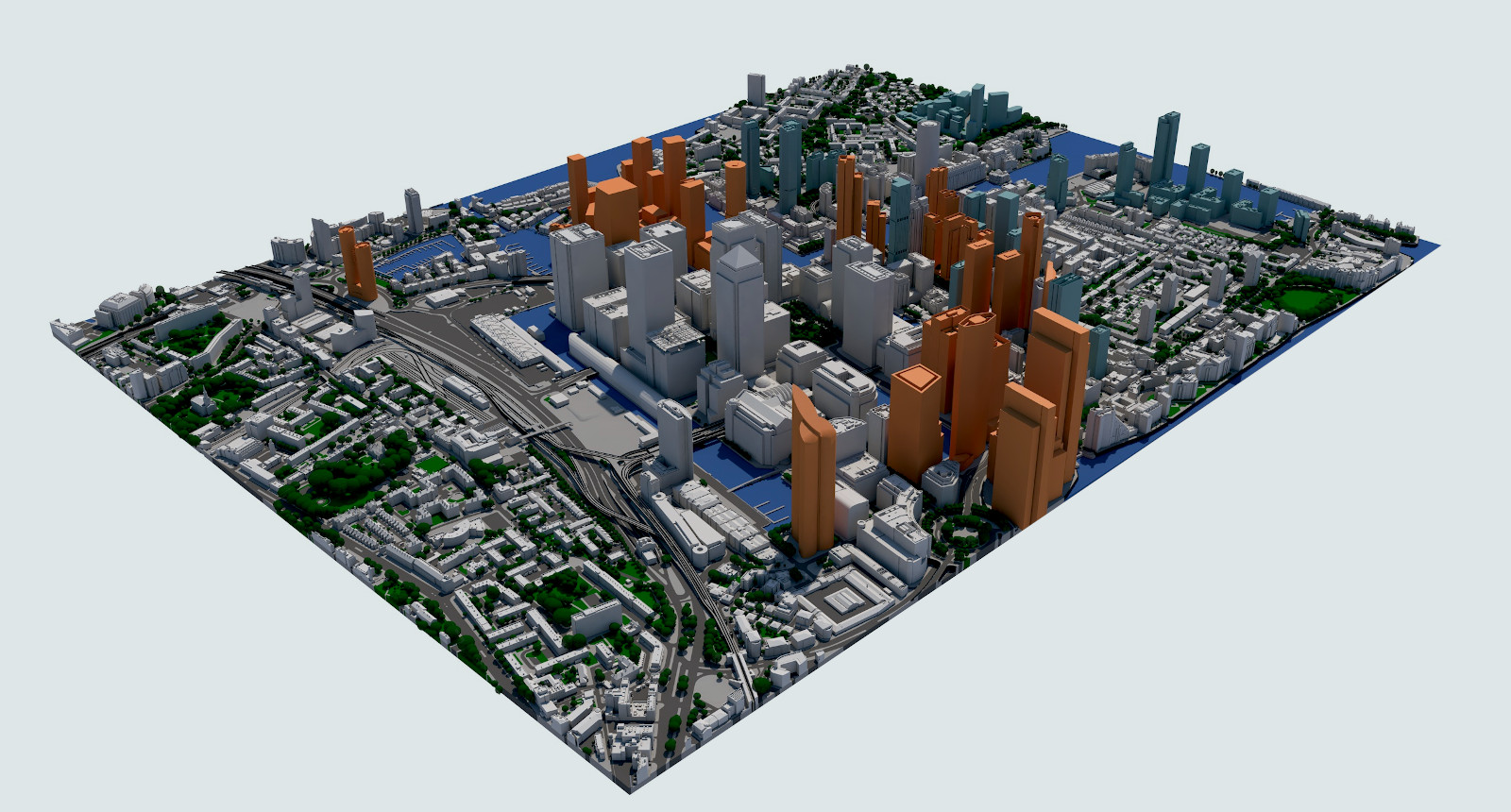
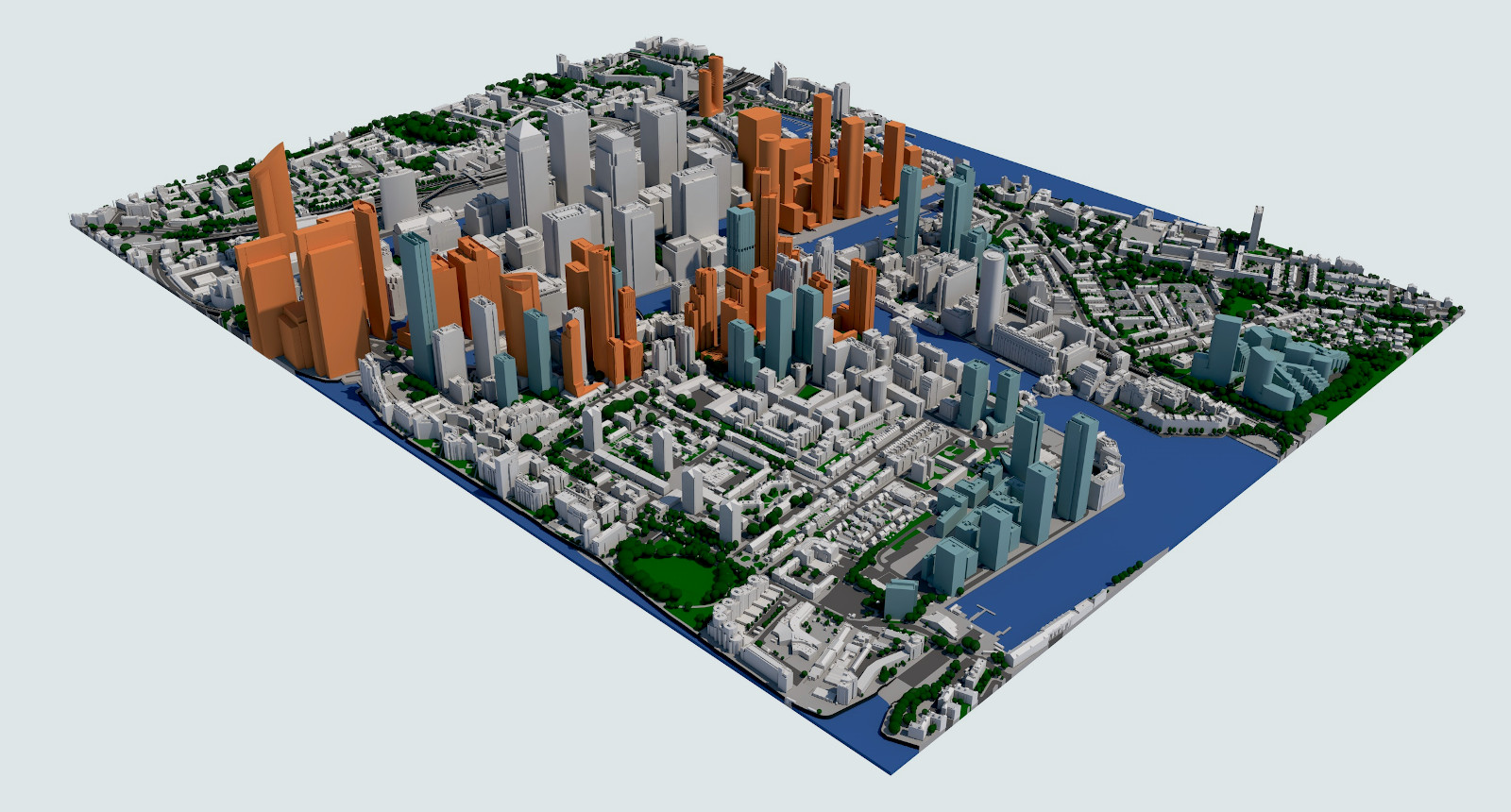
To AccuCities 3D Model of London subscribers the Future Skyline Layer update will be delivered in the next few days as part of our service. Future Skyline layer is also added to all purchases of Level 2 and Level 3 tiles of 3D London (where available).
PDF Version: Canary Wharf 3D model Future skyline updated

