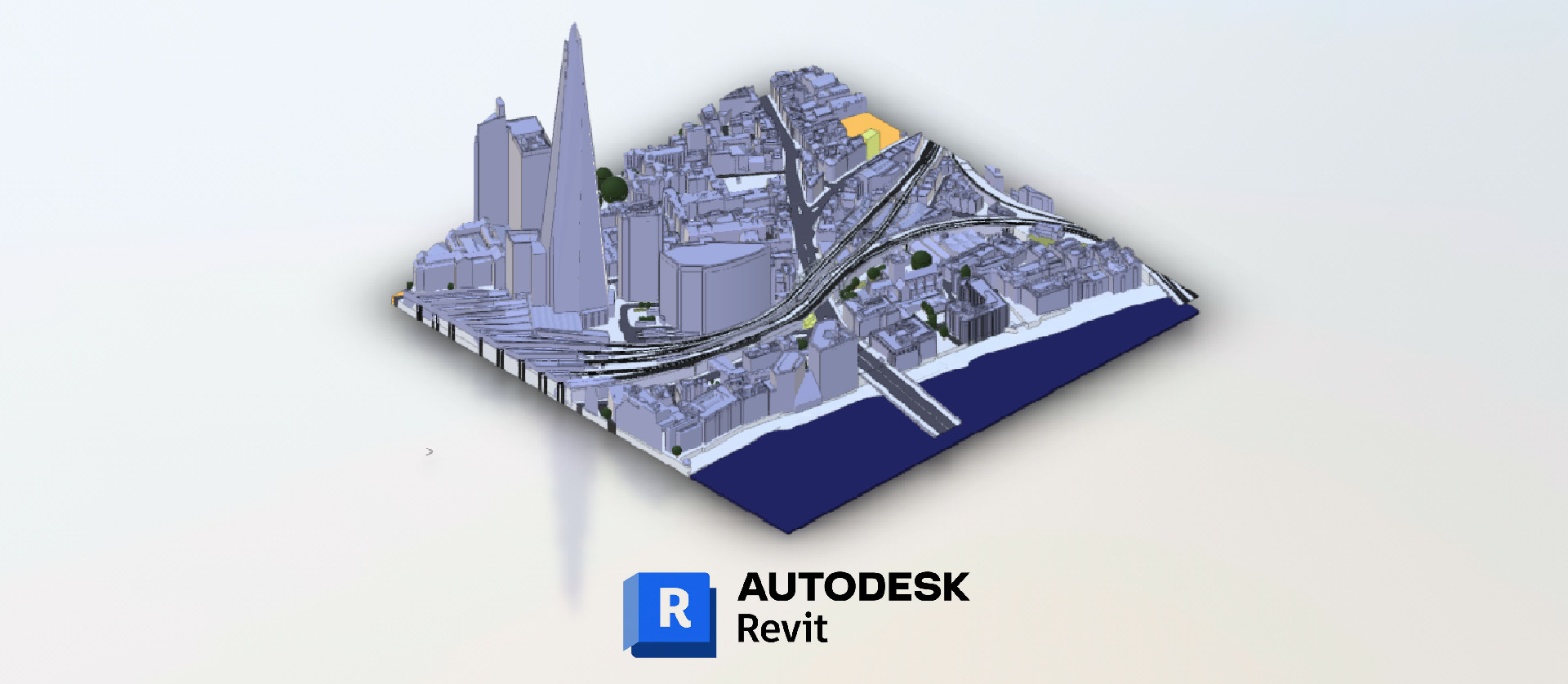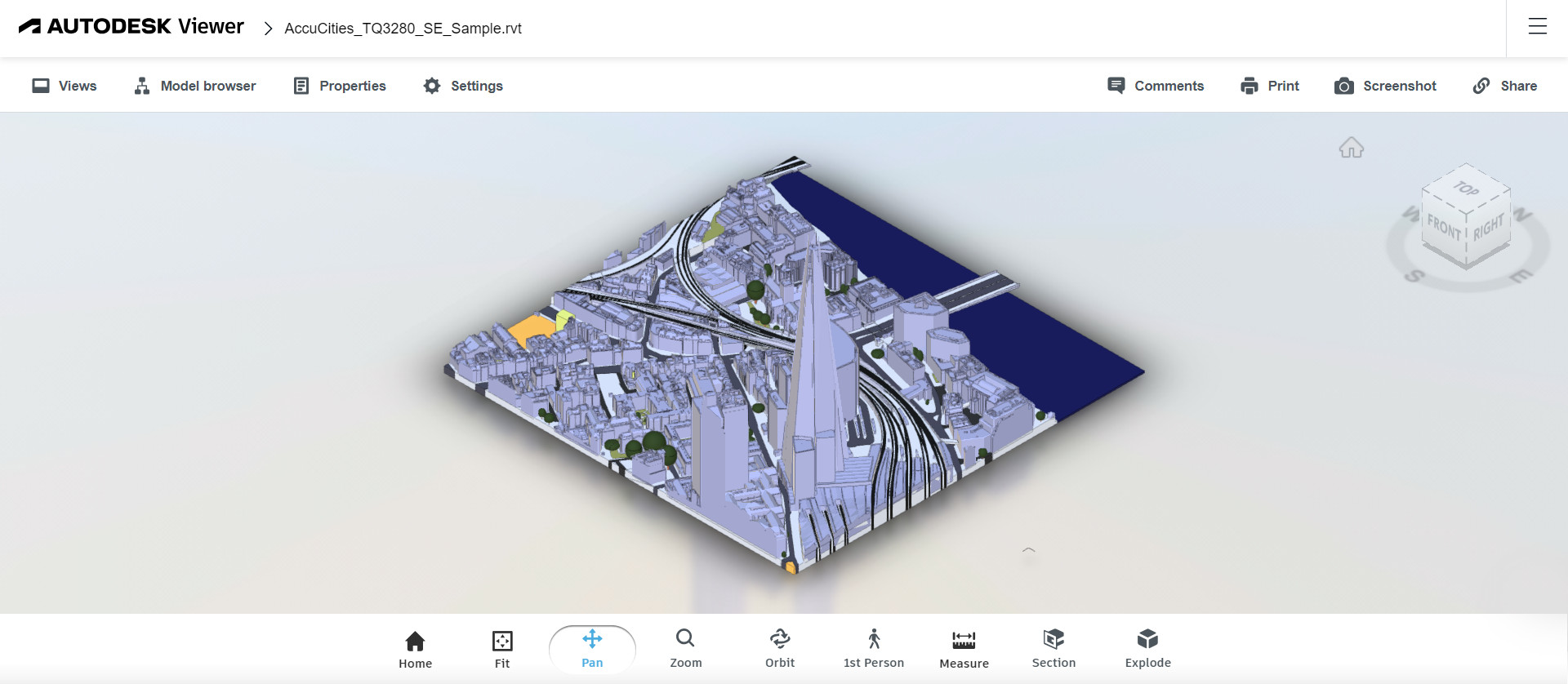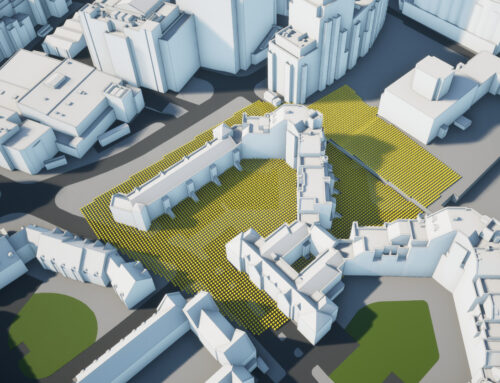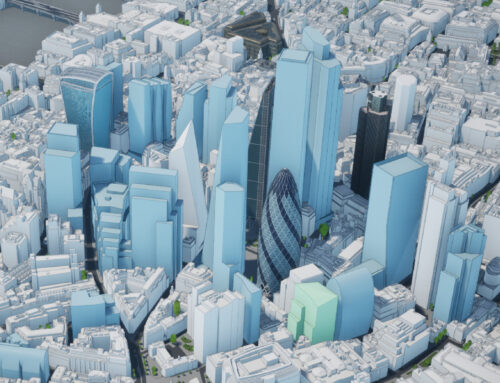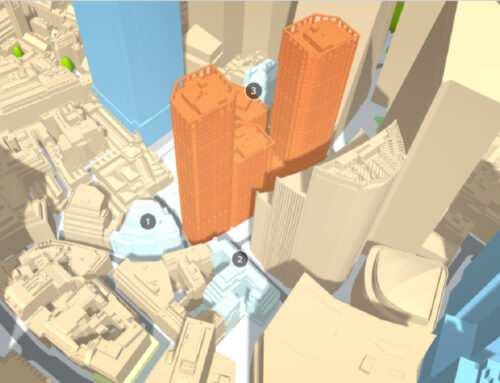3D city models in Revit format offer several advantages across various fields, including urban planning, architecture and engineering. AccuCities adds Revit .RVT format to its list of standard delivery formats for its 3D city maps and 3D site models which currently includes AutoCad solid format (.DWG), SketchUp format (.SKP) and of course the FilmBox (.FBX) format, widely used to transfer 3D models between software packages such as 3D Studio Max or AutoDesk Maya.
Revit’s collaborative features facilitate interdisciplinary collaboration among architects, urban planners, engineers, and other professionals, leading to more integrated and well-coordinated designs. AccuCities 3D city models can now be used in Revit directly, giving our architectural customers a streamlined way to incorporate geospatial information, such as neighboring context buildings and features, terrain data and environmental factors, into their design.
Site 3D models and Context City Models in Revit
Unlike CAD or SketchUp, Revit is a Building Information Modeling (BIM) software. BIM is a holistic approach that not only includes geometric information but also integrates data about the building’s components and their relationships. Revit is designed specifically for architectural design, structural engineering, and MEP (Mechanical, Electrical, and Plumbing) systems. However, it is often important to understand the context of the design and accurate and detailed site 3D models can offer an important context to designers and architects.
View 3D London sample in Revit in AutoDesk Viewer. Download 3D London sample in Revit.
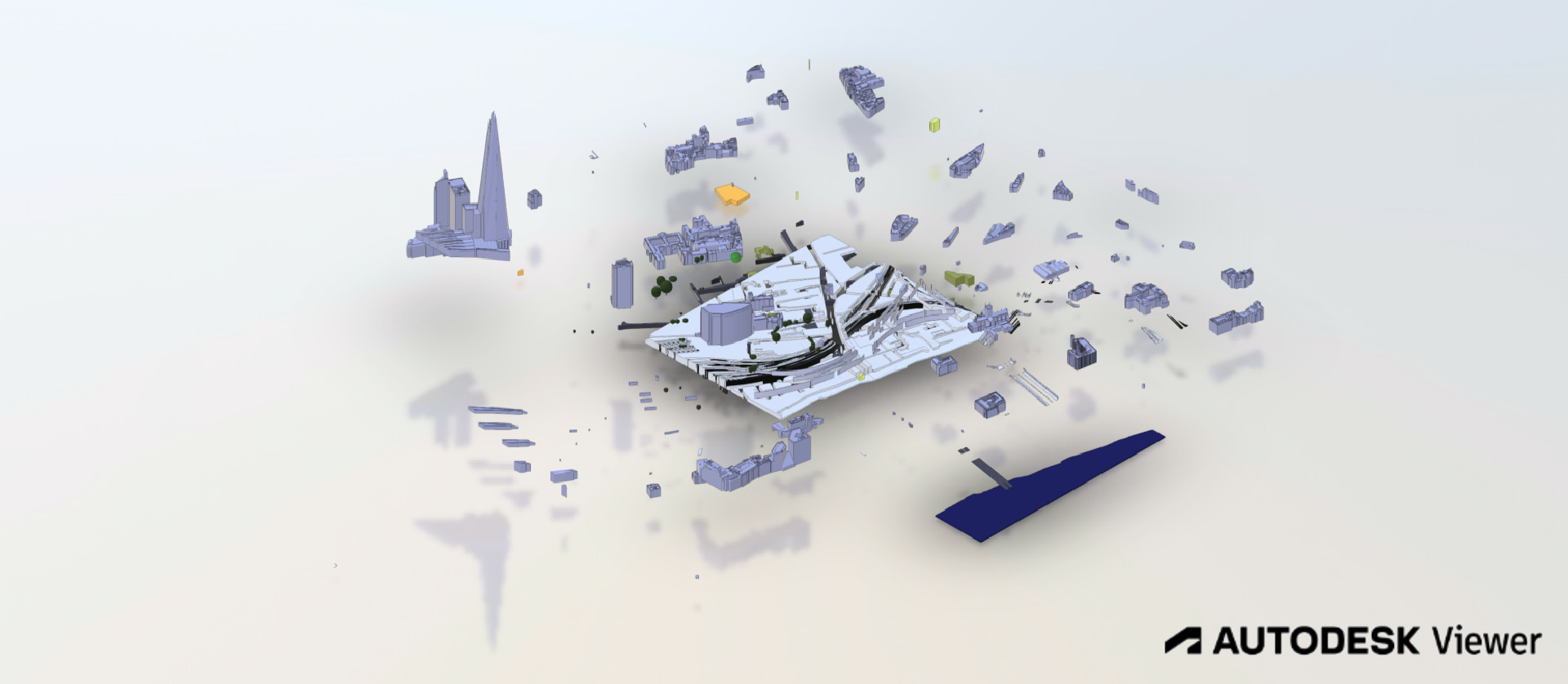
3D city model of London sample in Revit
We have prepared our “standard” 3D London sample model that covers 500×500 metres of the real-world city in Revit .RVT format. The sample tile TQ3280 South East includes all kinds of city model features such as waterbody, bridges, railways, man-made surfaces, buildings and even building sites and buildings under construction. In the Revit file, just like in CAD, the 3D city model features are separated where possible, making it easy to work with the 3D city model. This structure is how customers can expect their projects to be delivered.
The Revit format is available for city models and custom site models up-to 500×500 metres. You can order the 3D model using our Quoting Tool.

