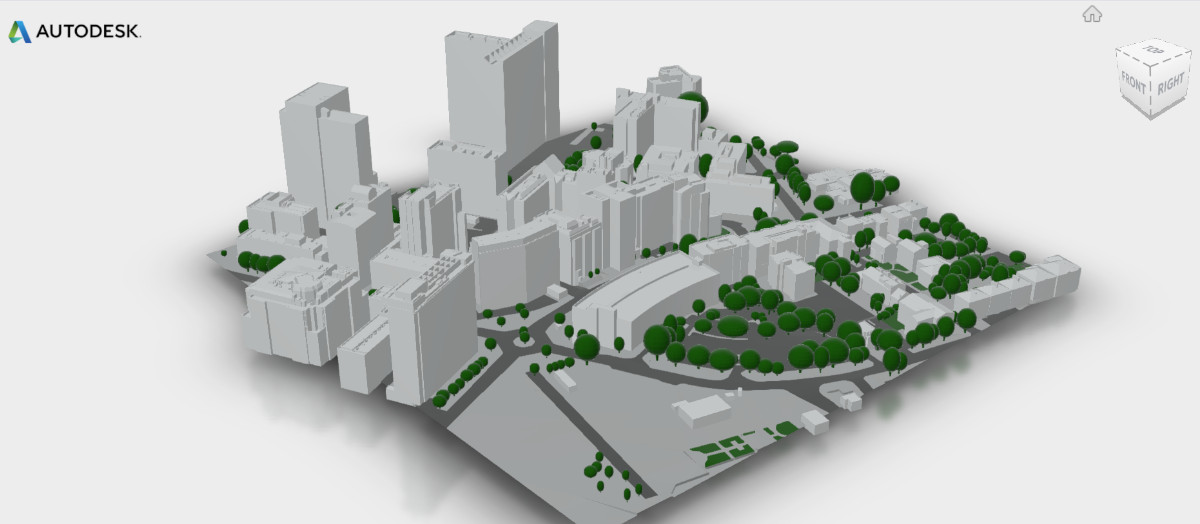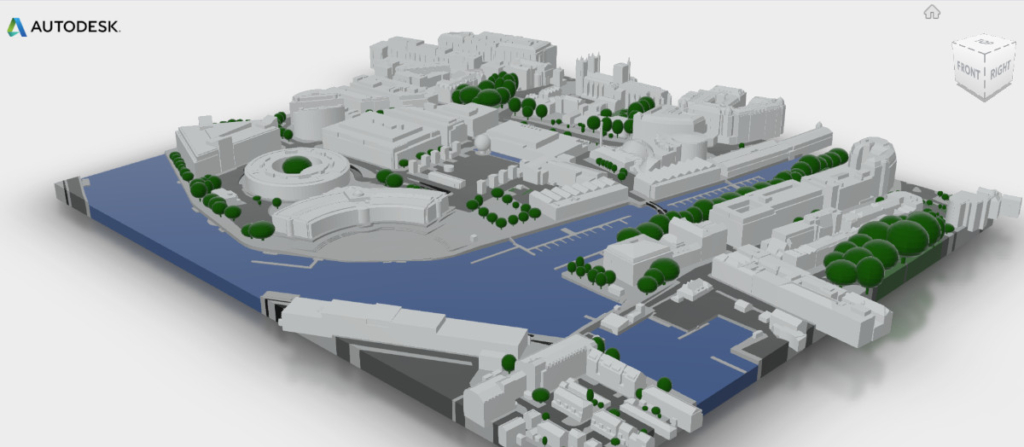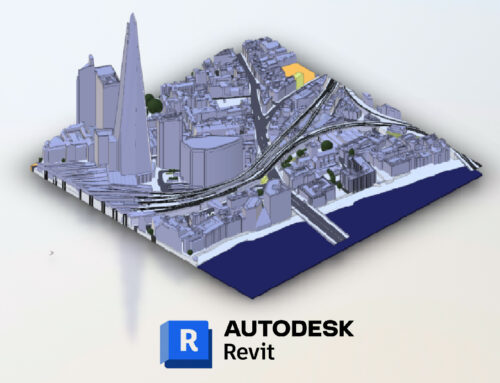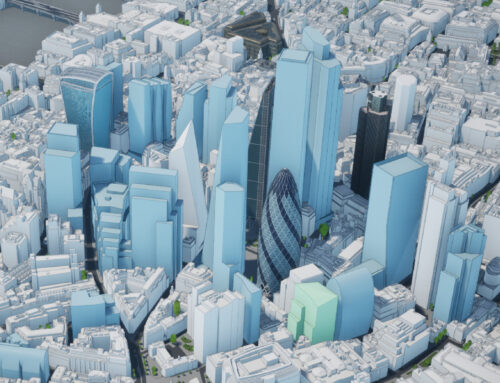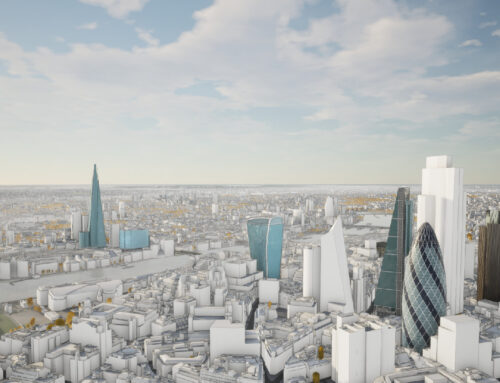With over 1,500 Custom 3D Models projects delivered to our customers, AccuCities is the specialist supplier of custom 3D models for planning and architecture. Our 3D modelling service for 3D models of as-built environments now covers 98.5% of United Kingdom and Ireland. This interactive 3D model of Croydon area on Autodesk Gallery represents a minimum order size for a custom 3D model in High Level of Detail (Level 3).
Our simple pricing structure and Online Quoting Tool streamline the process of ordering 3D models for planning.
Custom 3D models for Planning
Autodesk, the maker of some of the most popular 3D CAD design software, allows designers to showcase their work at Autodesk Gallery. As part of our 3D London Gallery we have uploaded this AccuCities minimum order example 0.1 km sq of Level 3 Croydon Model.
Looking for low-poly 3D models for Planning?
Custom 3D models of as-built environments can also be produced in Medium level of detail. These Level 2 models represent low poly 3D city models, usually covering larger geographical area. This 0.25 km sq Level 2 Model of Bristol Waterfront is a good example of this type of custom 3D model.

